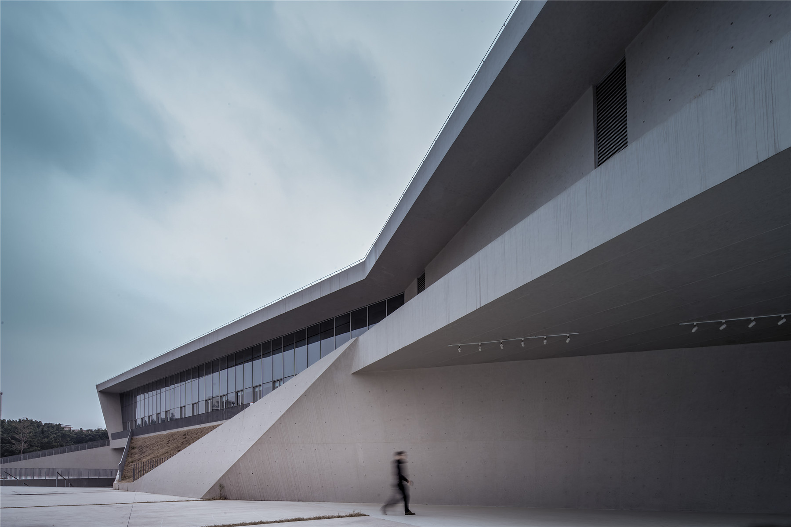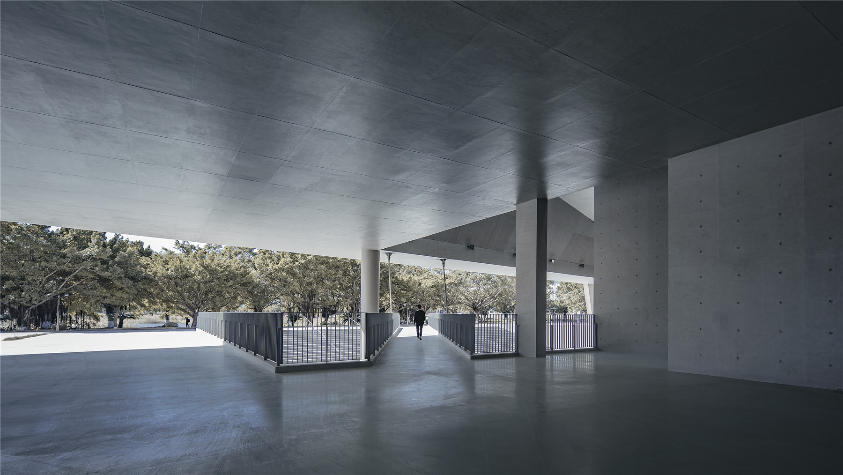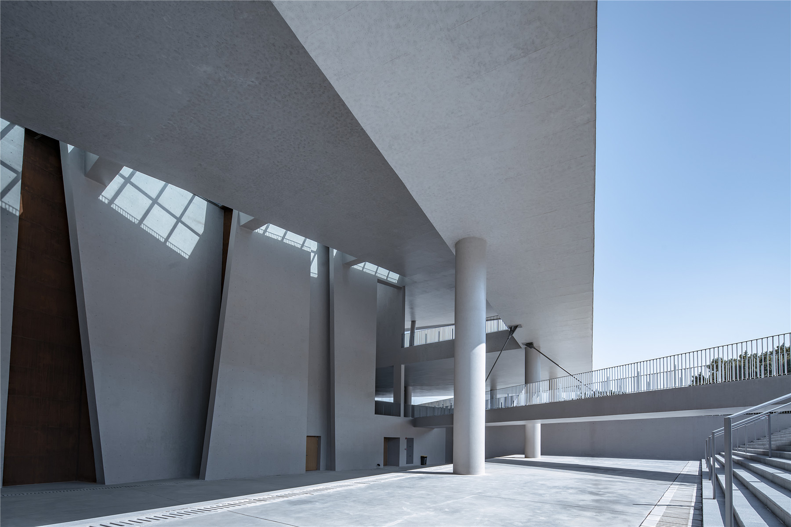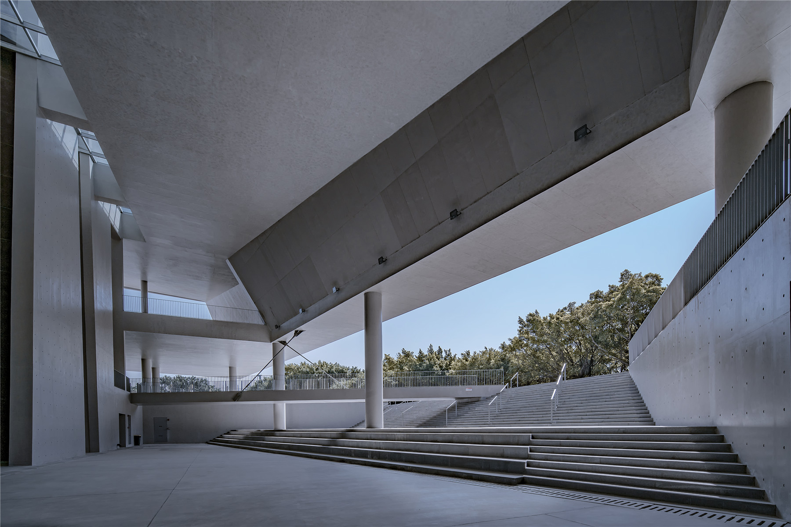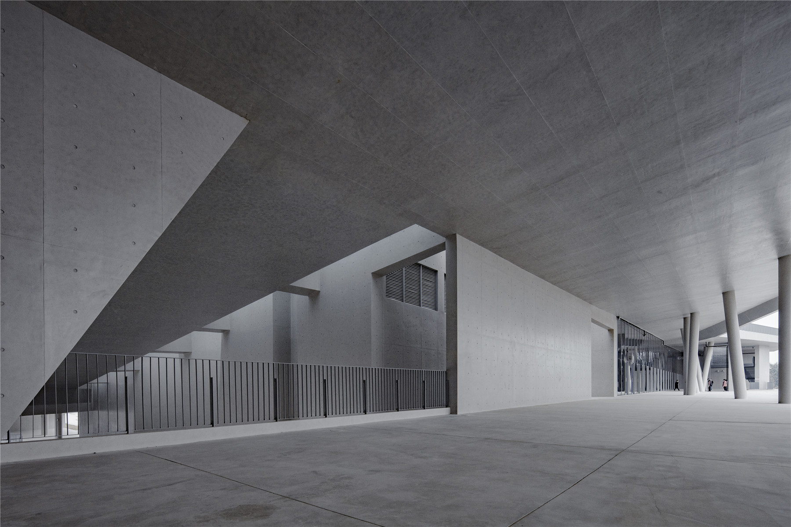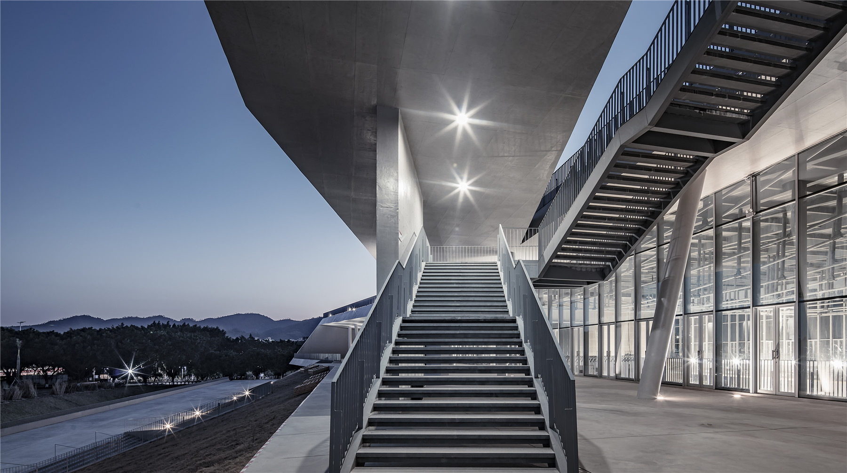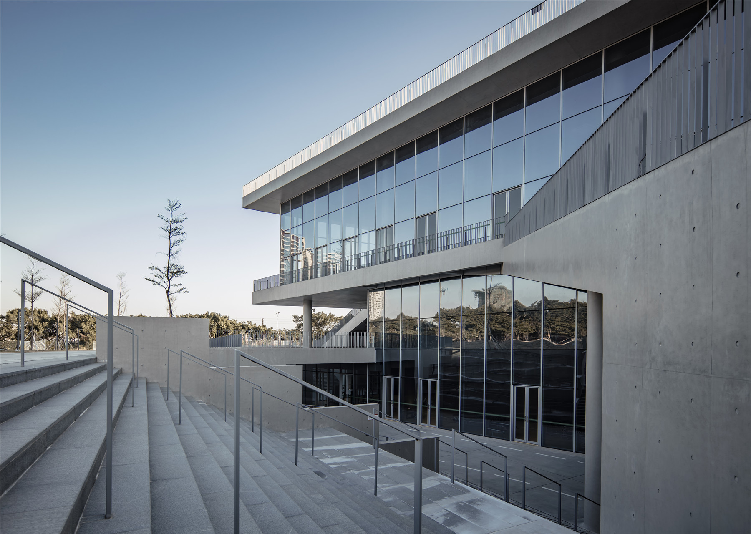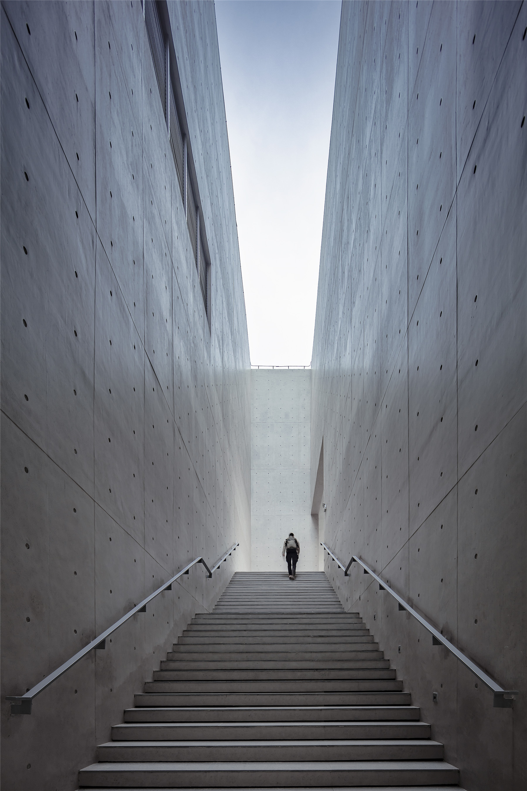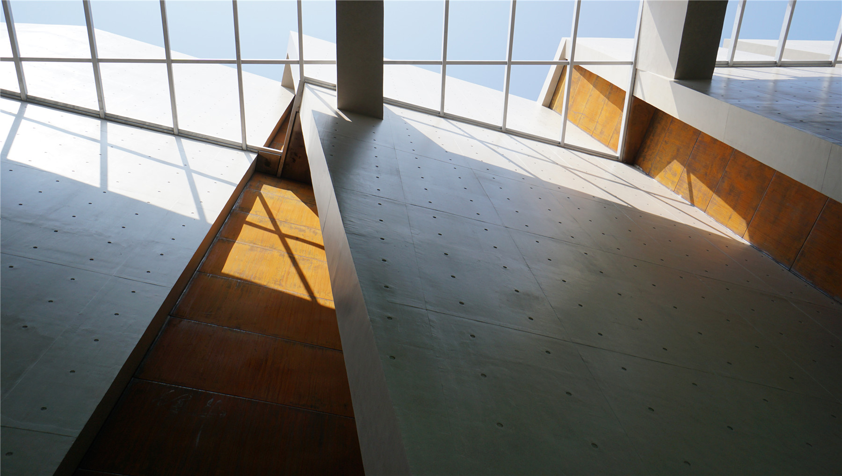中山大学珠海校区体育馆:以灰空间营造社区感 / 北京建院华南设计中心 – 有方 |
您所在的位置:网站首页 › 乡村体育馆设计思路和建议 › 中山大学珠海校区体育馆:以灰空间营造社区感 / 北京建院华南设计中心 – 有方 |
中山大学珠海校区体育馆:以灰空间营造社区感 / 北京建院华南设计中心 – 有方
中山大学珠海校区体育馆:以灰空间营造社区感 / 北京建院华南设计中心
中山大学珠海校区体育馆:以灰空间营造社区感 / 北京建院华南设计中心
编辑:崔婧 |
2020.12.22 12:09
 东立面 东立面设计单位 北京市建筑设计研究院有限公司华南设计中心 项目地点 广东省珠海市 建筑面积 2.53万平方米 建成时间 2017 摄影 李开建、陈逸飞 本文文字由设计单位提供。
中山大学珠海校区位于珠海市唐家湾地区,经过约10余年时间的建设和发展,珠海校区日趋成熟,却缺少一个能够为广大师生提供综合性文体活动的场所,亟需建设一个集大型集会、球类运动比赛、演出、多功能会议和学生活动中心功能于一身的多功能体育馆,成为延伸和发展校园文化的载体。 Zhuhai Campus of Sun Yat-Sen University is located in Tangjiawan Area, Zhuhai. After more than a decade of construction and development, Zhuhai Campus has gradually matured but still lacks an integrated culture and sports venue for faculties and students. Therefore, the campus urgently needs a multi-functional gymnasium integrating the functions of large gatherings, ball games, performances, multi-functional meeting and student activity center, as a means to extend and further develop campus culture.
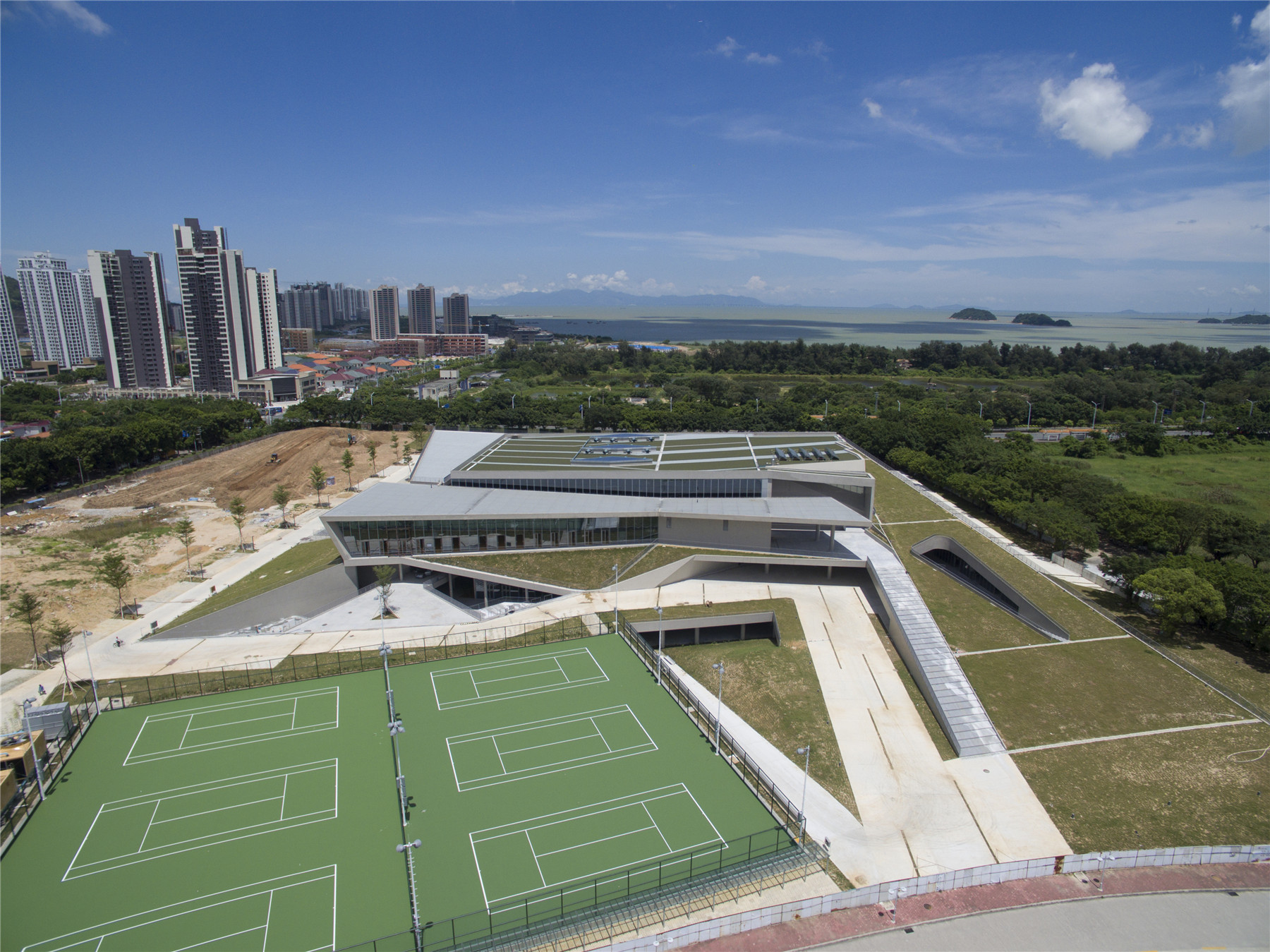 西侧航拍图 西侧航拍图珠海校区体育馆的建设就是在这样的背景之下展开的。建筑总面积约25000平方米,其中架空层占了相对较大的比例。主体共三层,建筑高度23.8米,首层主要设有室内比赛场、多功能厅、若干体育教室、艺术活动教室及相应的配套用房等。建筑二层为体育馆观众席、文艺教室以及辅助功能用房。建筑三层都为体育教室。 The construction of gymnasium in Zhuhai Campus is carried out in this context. The GFA of the gymnasium is about 25,000 square meters, with an open-up floor that accounts for a relatively large proportion. The main building has three floors, and the building height is 23.8 meters. Main functions include indoor sports venue, multi-functional hall, several PE rooms, art rooms and supporting rooms on F1, spectator seats of the gymnasium, culture and art classrooms and supporting functional rooms on F2, and PE rooms on F3.
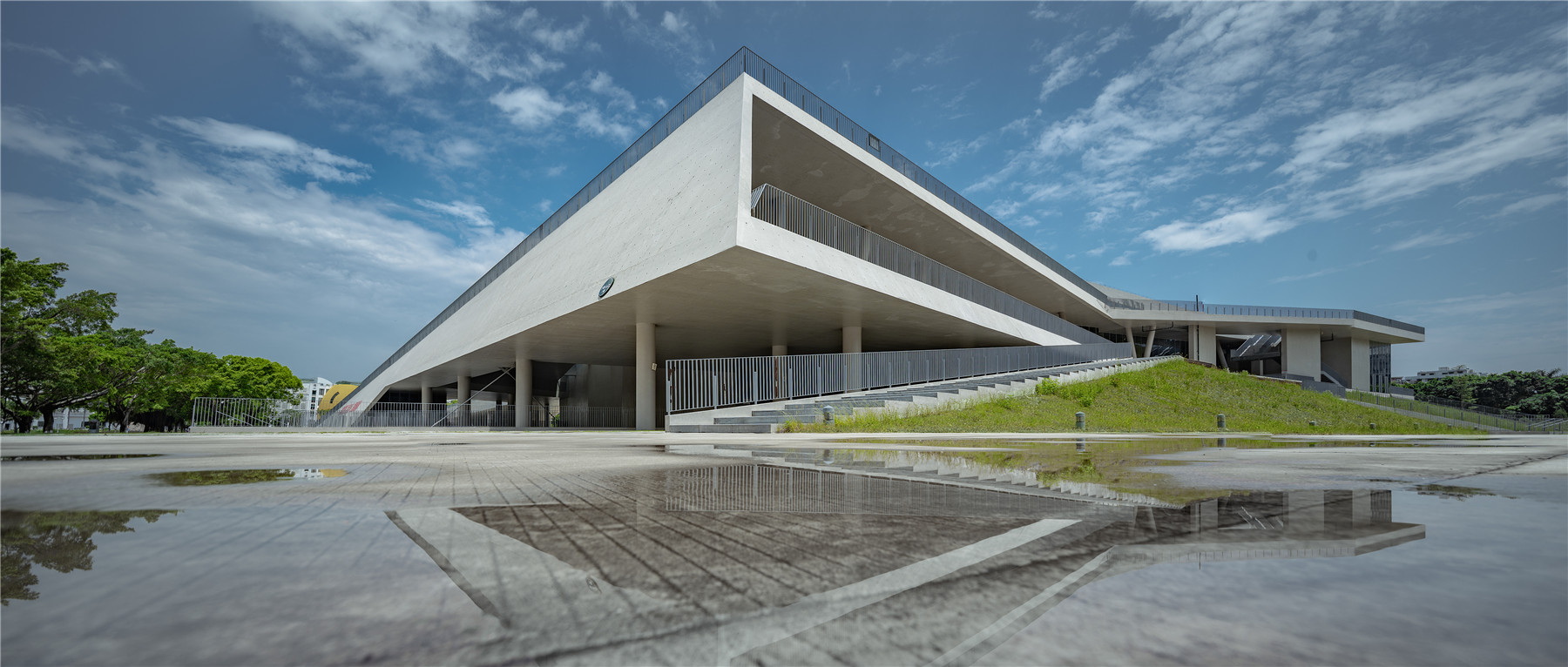 东南侧立面 东南侧立面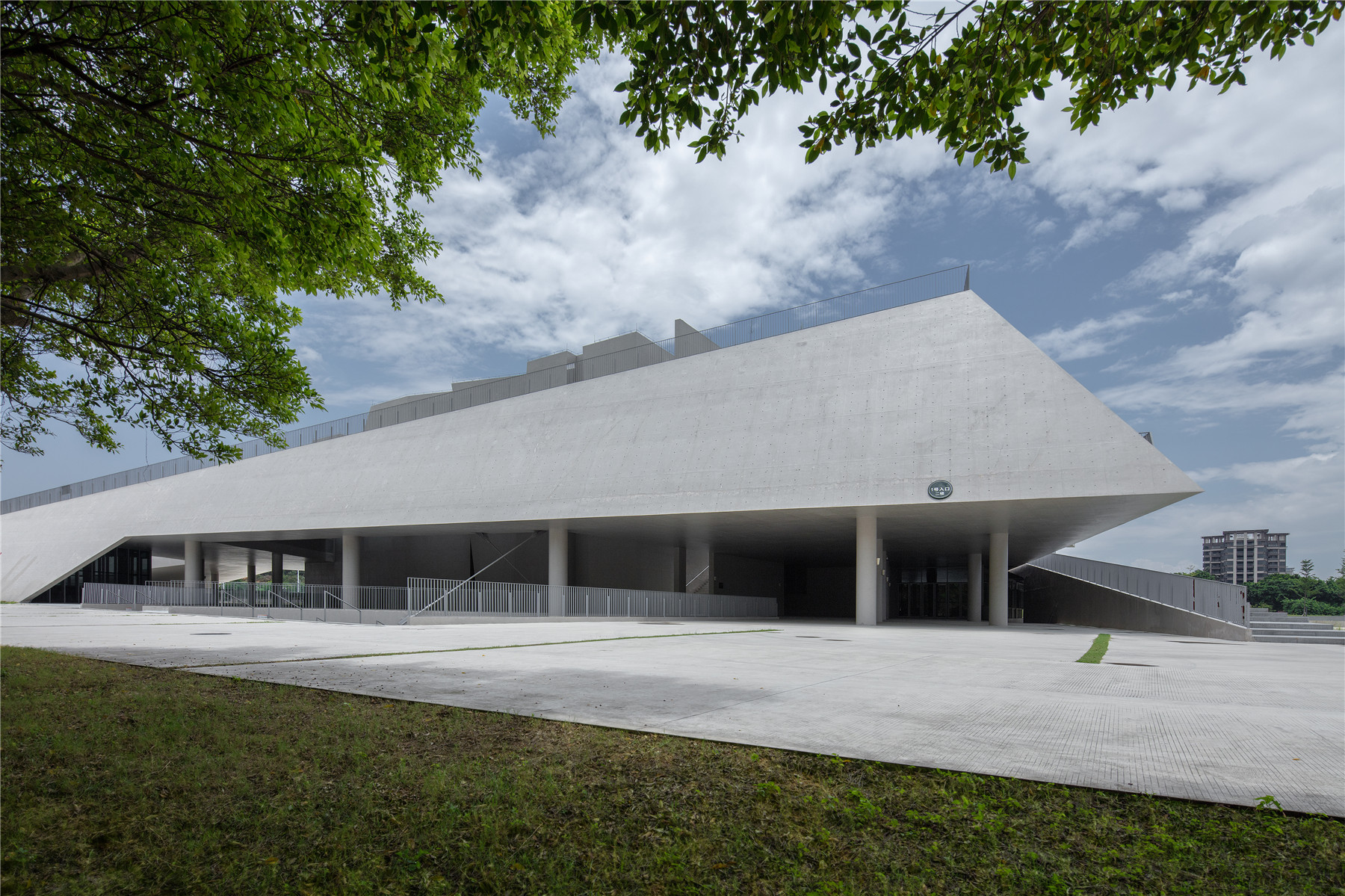 南侧立面 南侧立面 南侧绿化屋面 南侧绿化屋面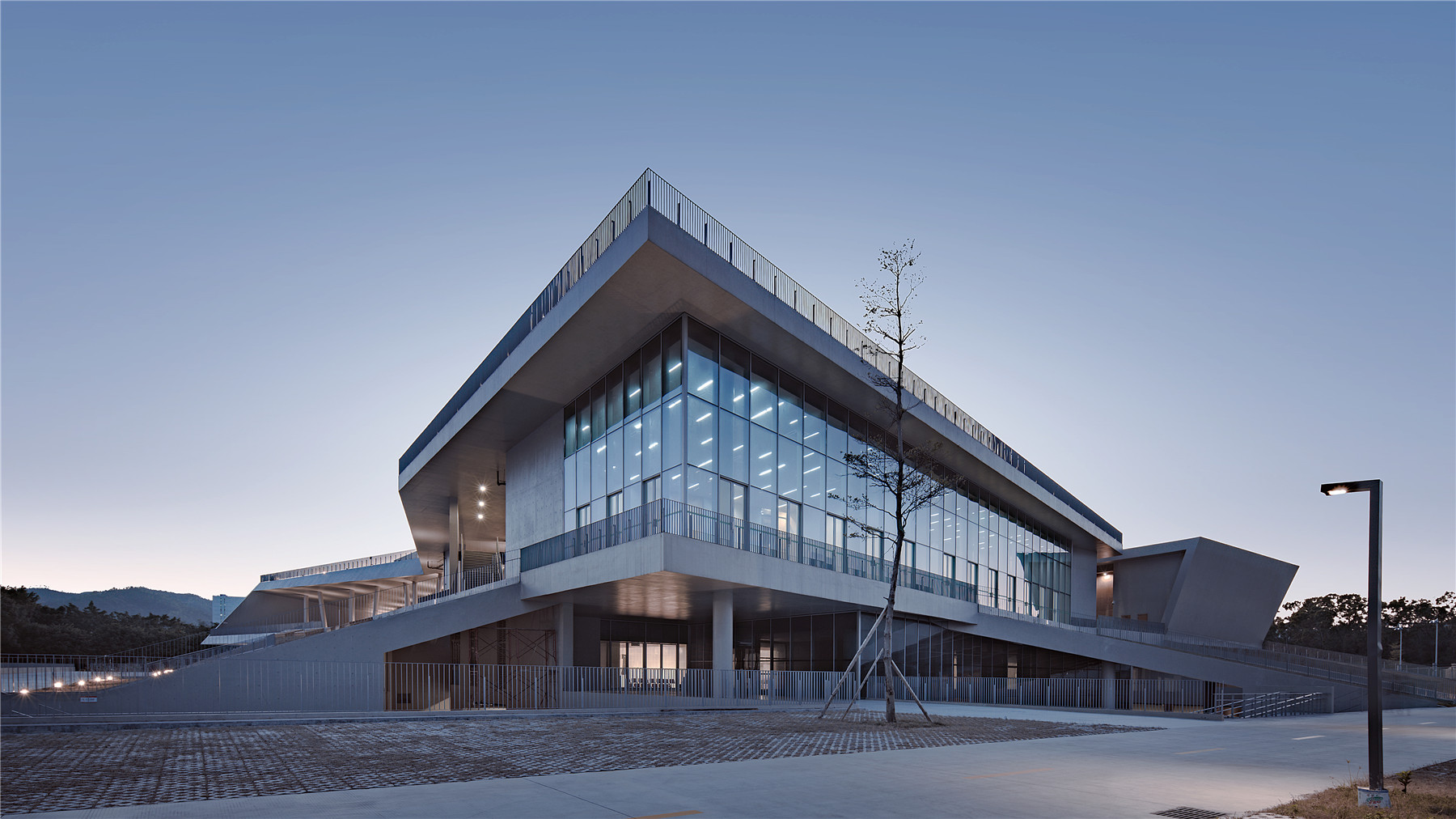 东北立面 东北立面我们所理解的中山大学珠海校区体育馆是一个社区型的体育馆。如何使其更好地融入大学这一特殊的社区,是设计考虑的主要问题。校园体育建筑应该与专业型比赛场馆有所区别,弱化专业性的表达,转向其在社区中所起到的文体活动组织功能,这是我们对这个问题所作的回答。 In our understanding, the gymnasium in Zhuhai Campus, Sun Yat-Sen University should be a community-type gymnasium, so how to better incorporate the gymnasium into the special environment of university community became the first priority. Such a sports building on campus should be different from professional sports venues; hence, we weakened the representation of its professionalism and turned to its function of organizing culture and sports activities in the community.
 东南侧立面 东南侧立面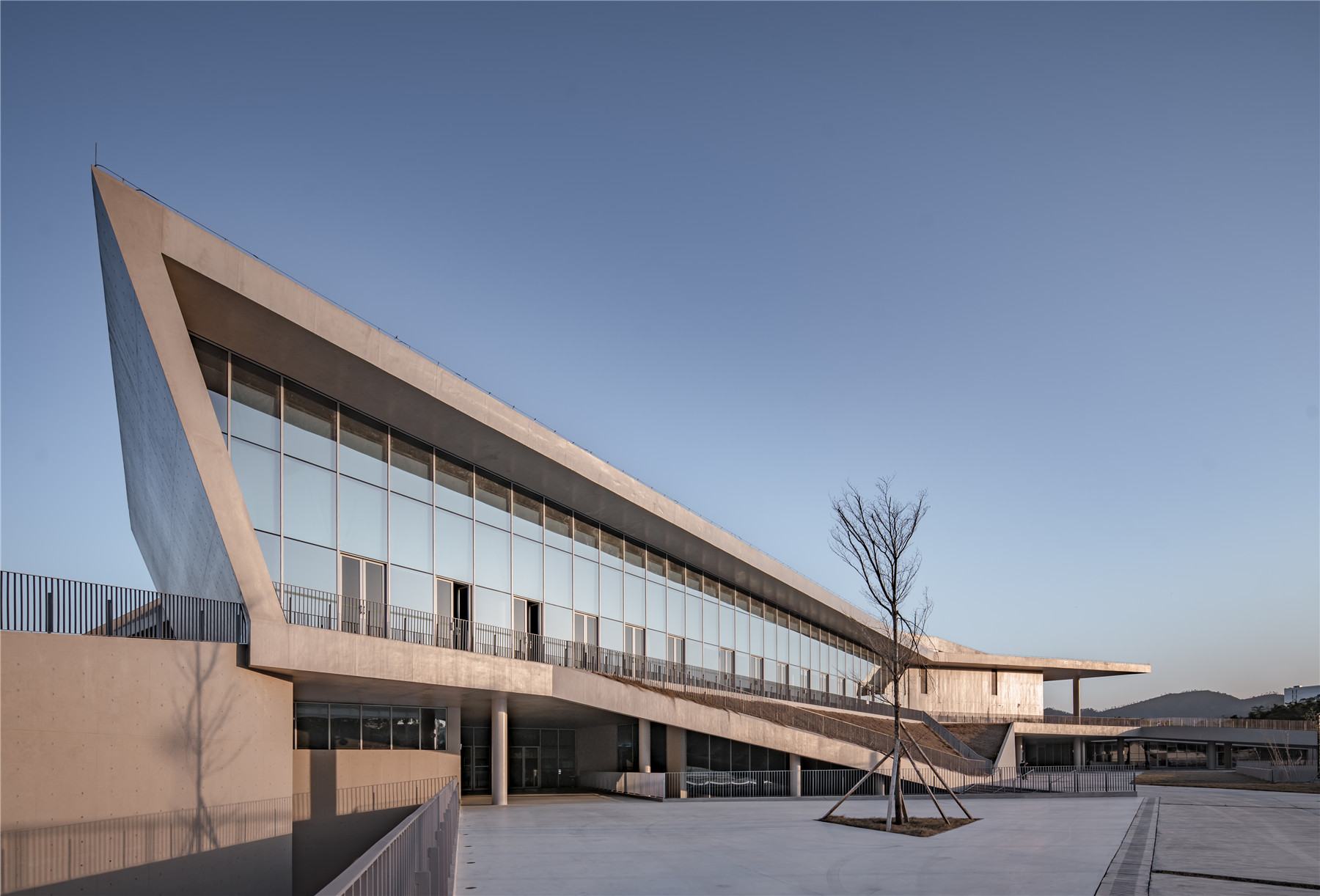 西侧立面 西侧立面形式上,我们希望它能以更为平等开放的姿态面对广大师生。体育馆的主体是比赛场地,受平面尺寸和高度要求的限制,体育馆的建筑体量通常比较庞大,这类型的设计很容易把着力点放在修饰建筑体量本身,而忽略了空间设计的可能性。得益于综合性的功能设置,我们将体育教室等日常使用的小空间围绕主比赛场布置,形成相对丰富、尺度与人体接近的建筑立面,从而跳出了原有体育建筑形式的束缚,形成表达空间活动本身的立面。 In building form, we expect such a building on the campus to greet faculties and students with a more equal and open gesture. The main body of the gymnasium is the sports venue. Due to requirements on planar size and maximum height, the volume of gymnasiums is often very large. Consequently, architects may tend to focus on how to adjust the building volume and simply ignore the possibility of spatial design. Thanks to the integrated functional planning of the gymnasium of Zhuhai Campus, we placed some small spaces for daily use including PE rooms etc. around the main venue. This created relatively diversified building facades close to human scale, thus breaking the constraints of the conventional sports building form and creating facades that can directly reflect space activities.
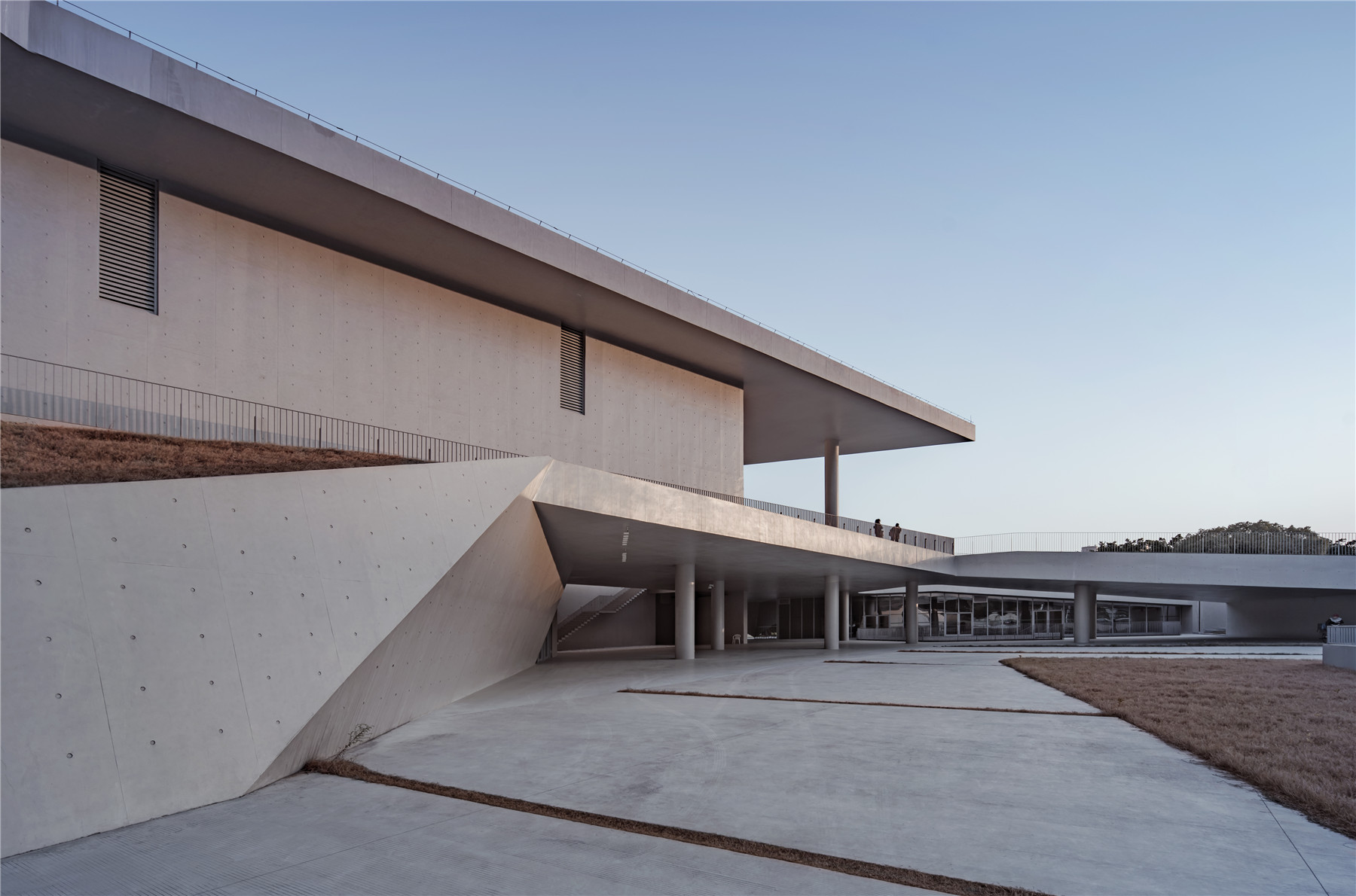 西侧主入口 西侧主入口为了有效控制建筑的高度,建筑首层利用了原有地形中近3米深的水塘做了下沉式处理,建筑的首层低于路面5米,高于地面的只有两层,消解了体育馆建筑过于突出的体量,对校园环境更为友好。建筑高度分为两个梯度,第一天际线高出校园道路14米,第二天际线高出18米。通过从地面至三层屋面的绿化坡屋面,建筑延续了原有的校园景观轴线,也将绿化作为建筑立面的一部分进行设计。 To effectively control the building height, we sunk F1 of the building to 5m lower than the road surface taking advantage of the existing pond of nearly 3m deep. In this way, the building has only two floors above the ground, relieving its excessively prominent volume and better harmonized it with the campus environment. The building height consists of two levels, i.e., the first skyline is 14 meters above campus road and the second skyline 18 meters. The green slope roof extending from the ground to the roof on F3 not only continues the existing campus landscape axis but also incorporates greening in building facade design.
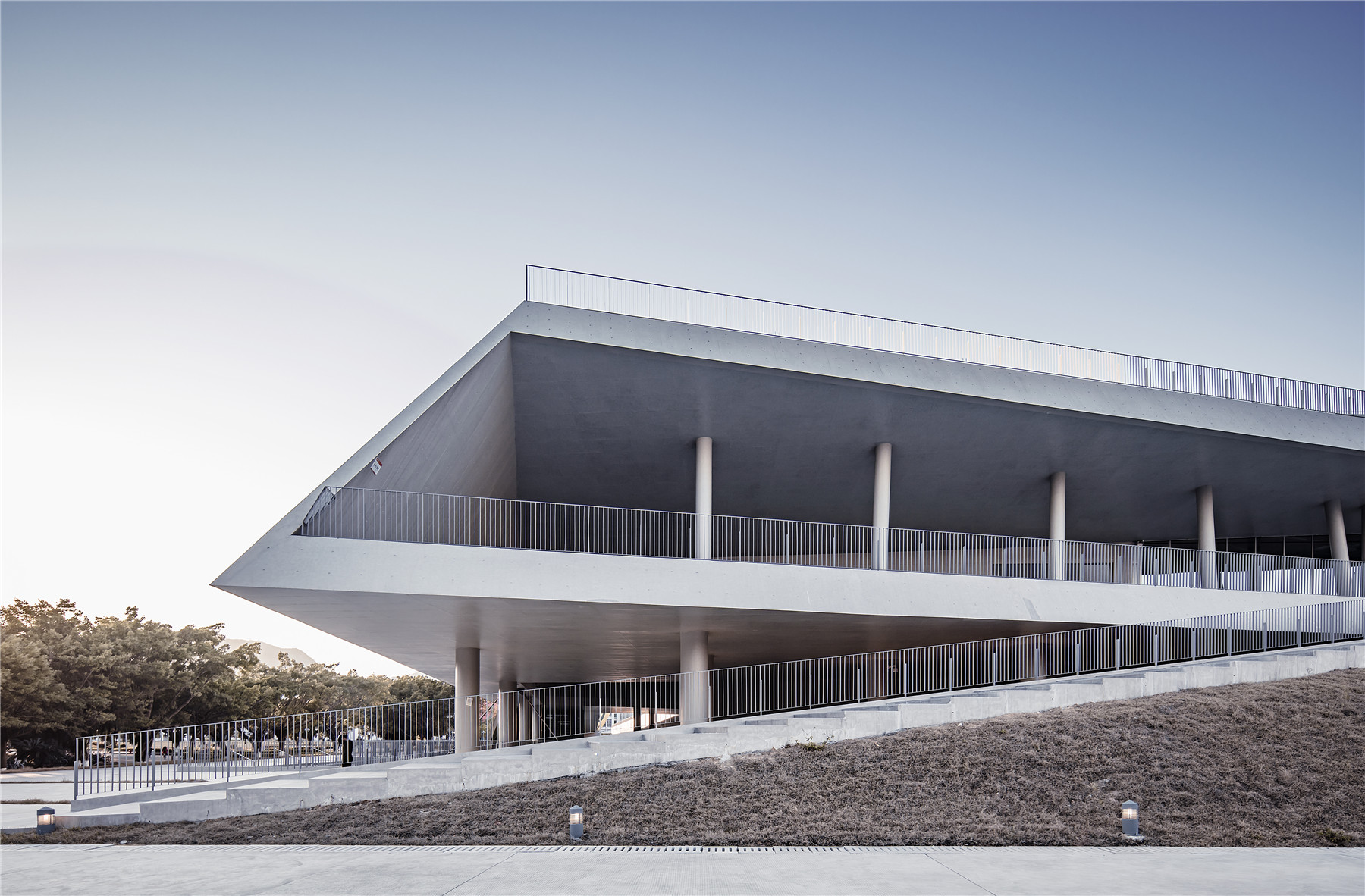 三层灰空间 三层灰空间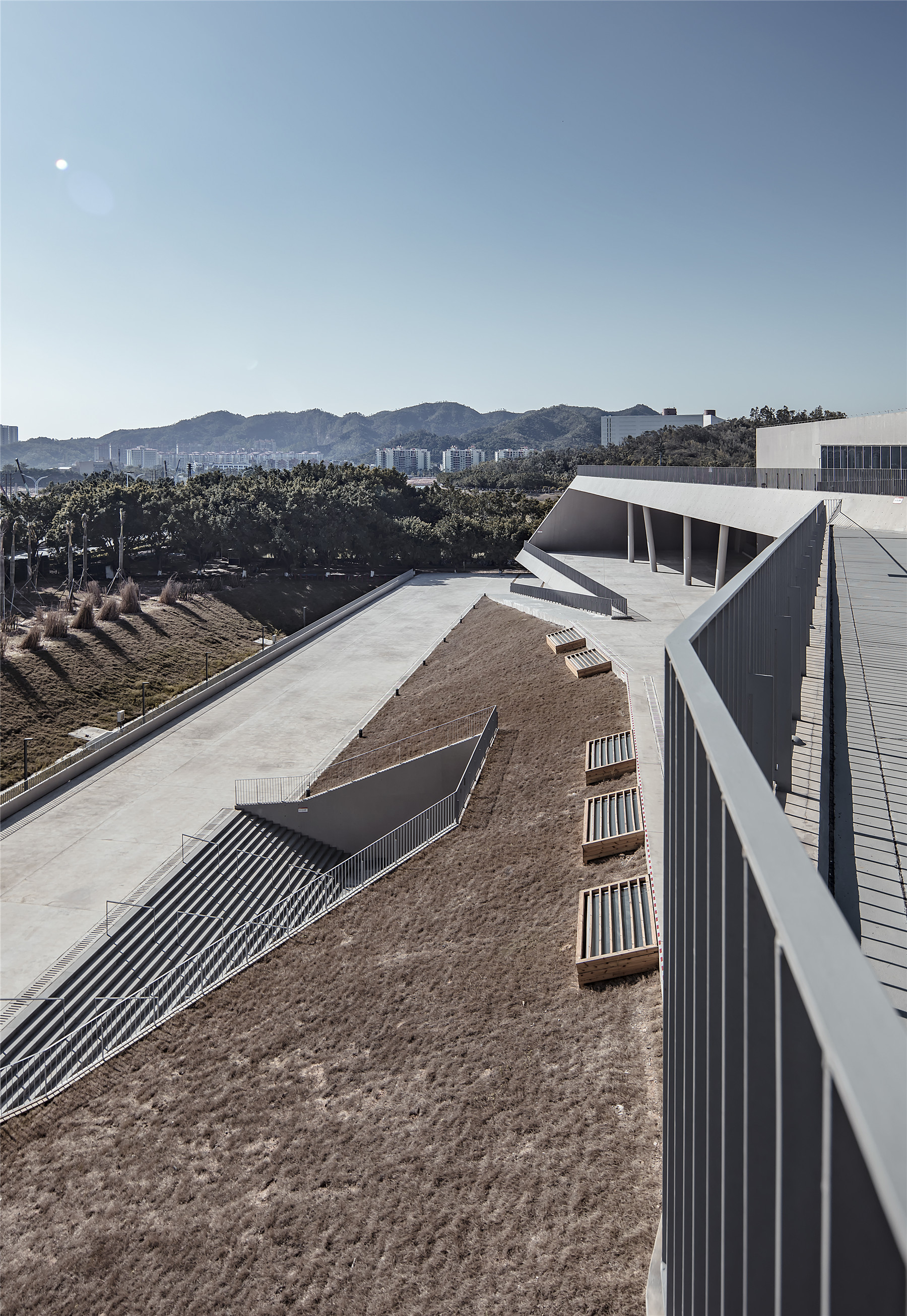 东侧草坡 东侧草坡建筑的平面做了去中心化的尝试,消解了建筑的边界,主要的使用空间直接与外环境相连接,弱化了前厅空间在组织中的中心地位,师生进入建筑的路径不是唯一的,也因此产生了更多功能与流线上自组织的可能性。 By decentralizing the building plan, we managed to dissolve building boundaries, directly linking major occupied spaces with the external environment and weakening the central position of the foyer in the building. This creates more than one path for faculties and students to get inside, and enables more possibilities for self-organization of functions and circulations.
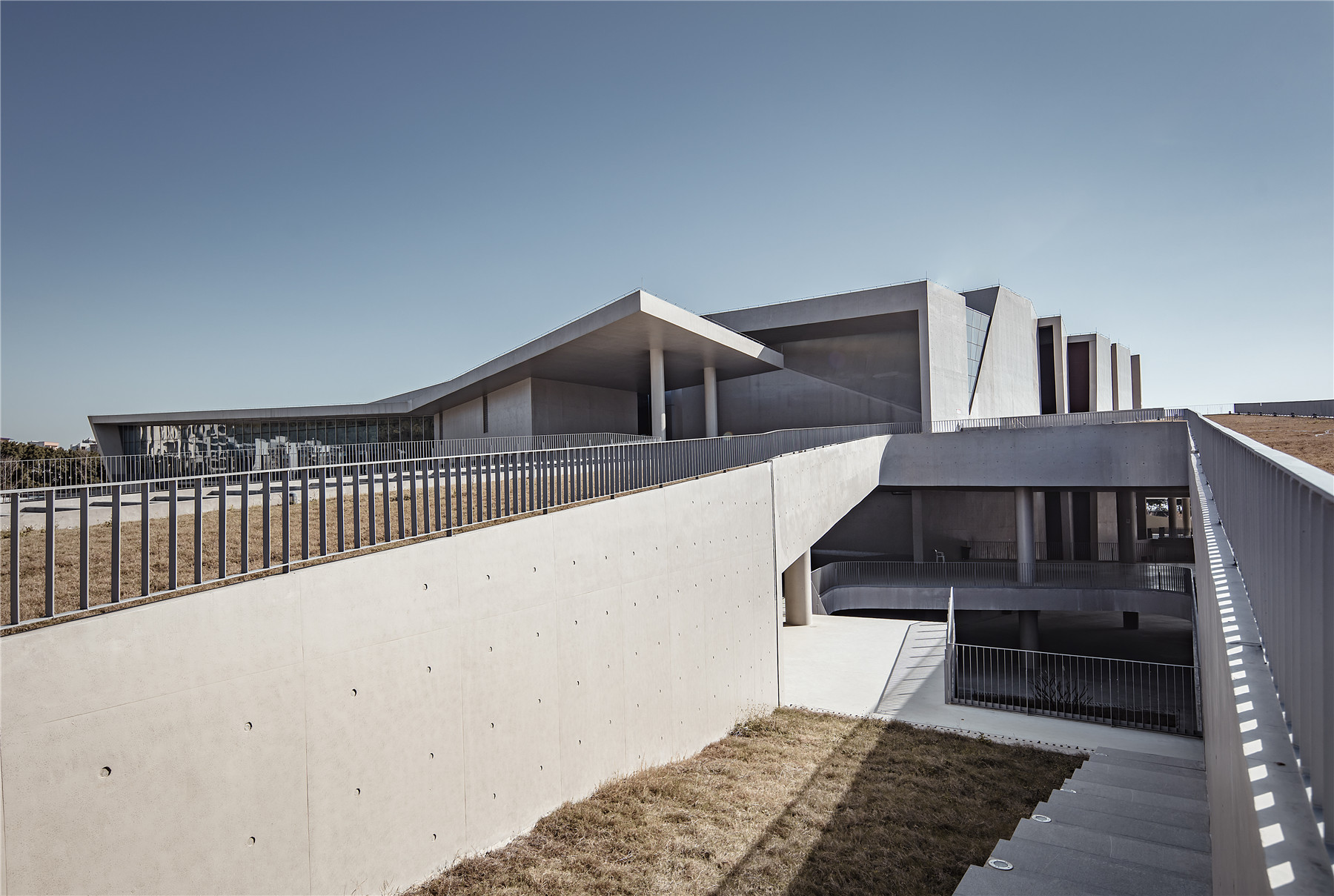 西侧入口 西侧入口 西侧三层入口 西侧三层入口 西面入口空间楼梯 西面入口空间楼梯
 南侧架空层入口空间 南侧架空层入口空间利用适合南方气候的架空层围绕主体比赛场馆的设计,尽可能地压缩室内空间面积,将一些交通和辅助性的空间释放到灰空间部分,这一部分是师生可以自由进入的,使得建筑空间的使用适当地处于“失控”状态,实现了更为开放多元的校园活动场所,让师生们——不完全是建筑师本身——成为定义空间使用状态的主体。 By providing open-up floor that is fit for the southern climate around the main venue, we minimized the interior spaces and released some circulation and supporting spaces to the grey spaces that are accessible to faculties and students. This keeps the occupancy of building spaces "properly out of control" and brings a more open and diverse venue for campus activities, allowing faculties and students to define the active condition of spaces rather than the architect alone.
 南侧架空层室外表演空间 南侧架空层室外表演空间多功能厅以及体育比赛场地是整个平面组织的核心,其他的功能用房围绕大空间布置。我们将多功能厅与主比赛场并置,在两个空间之间设置了一道高8米、宽16米的活动门。平时体育比赛场更多地是作为羽毛球以及排球训练场地使用。 The multi-functional hall and sports venue are the center of the entire planar organization, while other functional rooms are arranged around such large space. We put the multi-functional hall and the main sports venue in juxtaposition with a movable door of 8 meters high and 16 meters wide in between.
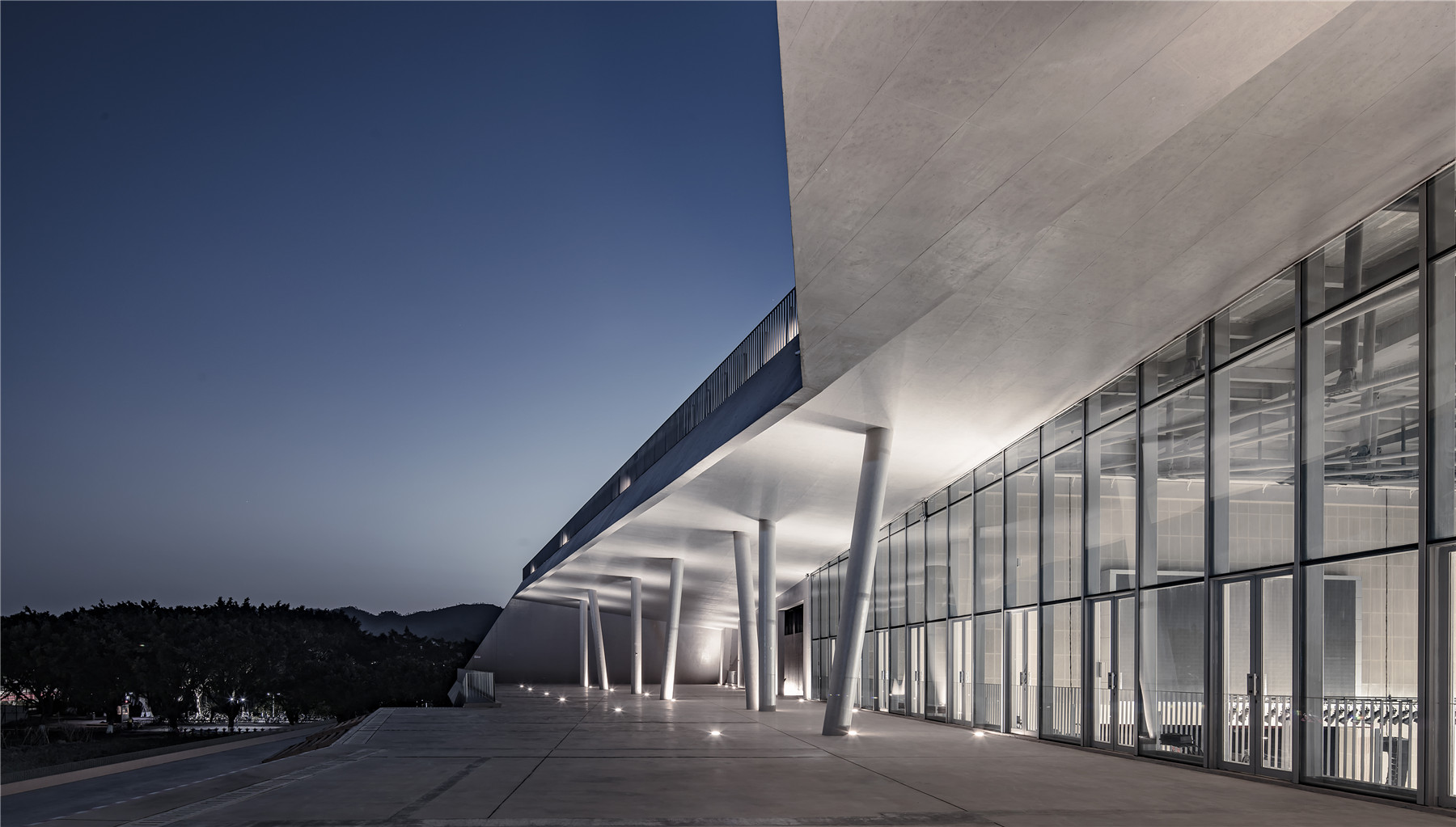 三层灰空间 三层灰空间多功能厅是一个可独立使用的空间,而到了开学季或者一些校区大型文艺活动的时候,把门扇完全打开,多功能厅与体育馆合二为一,多功能厅成为表演的舞台,整个体育馆就转换成为综合的表演馆。南面结合多功能厅,形成文化活动区,架空层成为了室内活动空间的外延。 During normal times, the sports venue primarily serves as badminton and volleyball training field, and the multi-functional hall as a separate functional space. During school season or large campus performance, the door can be fully opened to combine the two into one, with the multi-functional hall serving as a performance stage, and the stadium as an integrated performance hall. In the south, we designed a cultural activity area taking advantage of the multi-functional hall, making the open-up floor an extension of indoor activity spaces.
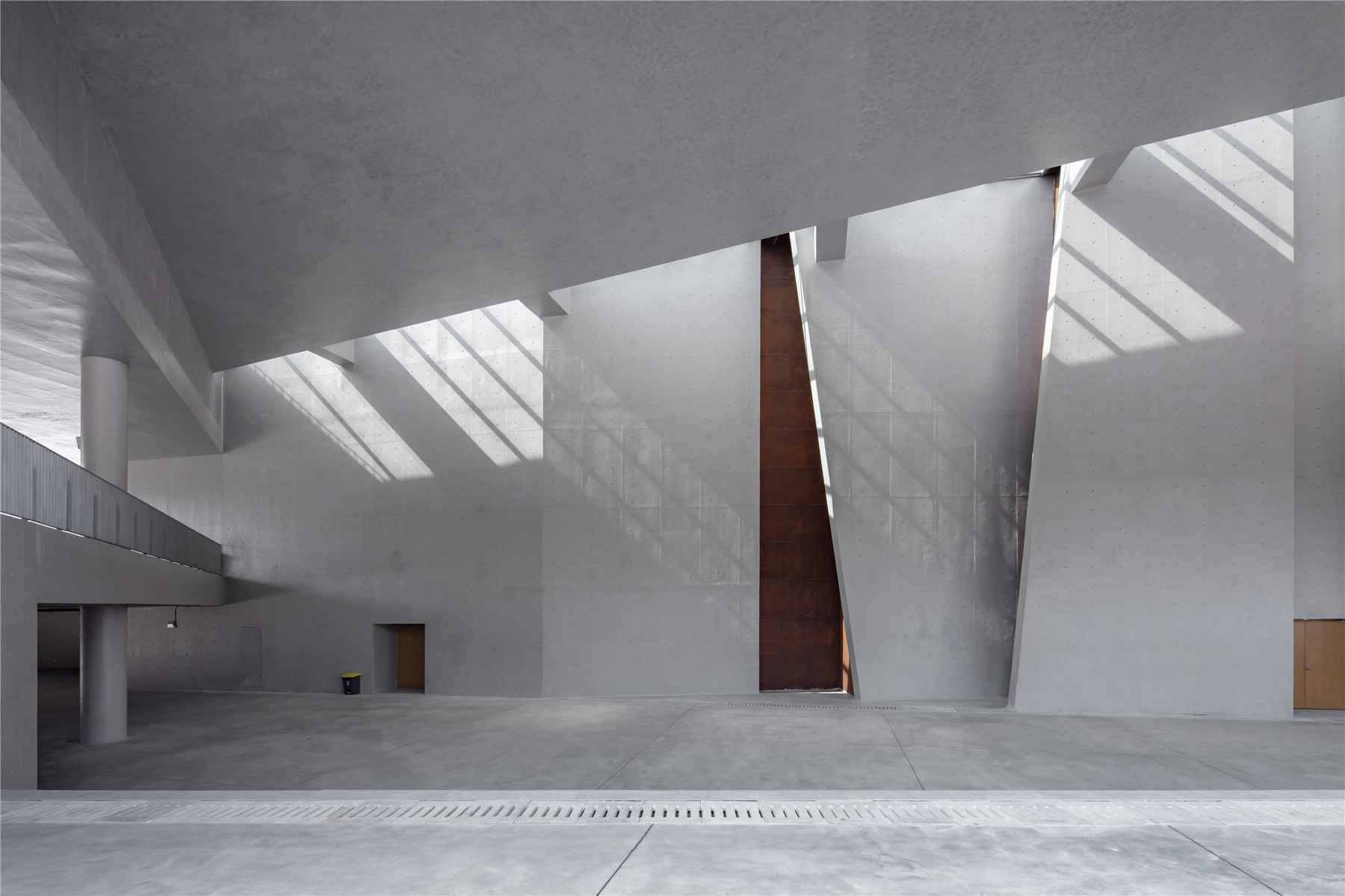 南侧架空层多功能厅外墙 南侧架空层多功能厅外墙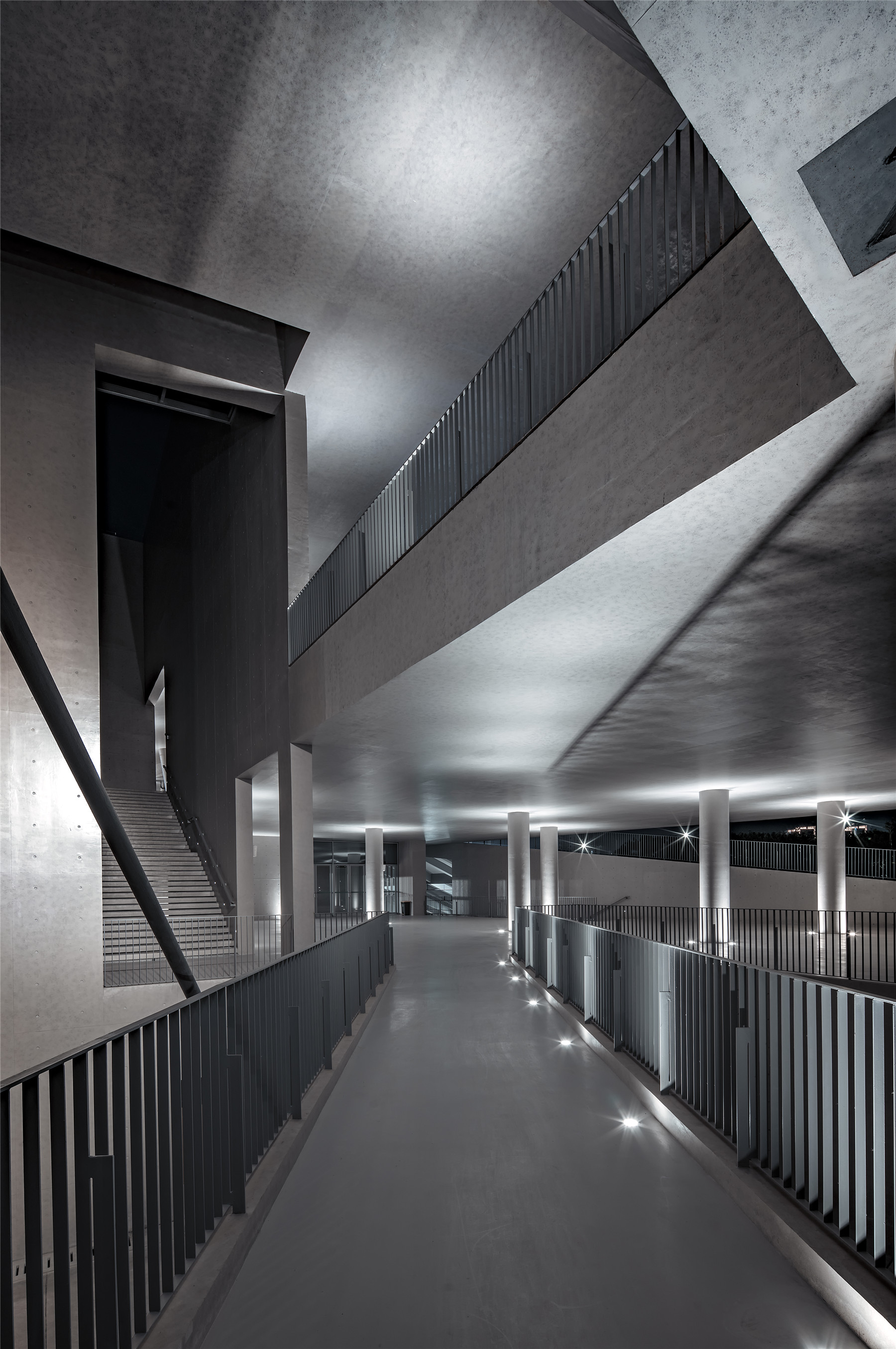 架空层连桥 架空层连桥西面和北面环绕布置了8间体育课室,立面上尽量通透,形成可以从外感知内部活动的建筑立面。 In the west and north, we provided 8 PE rooms in a circle with facade of maximum transparency that allows students to perceive internal activities from the outside.
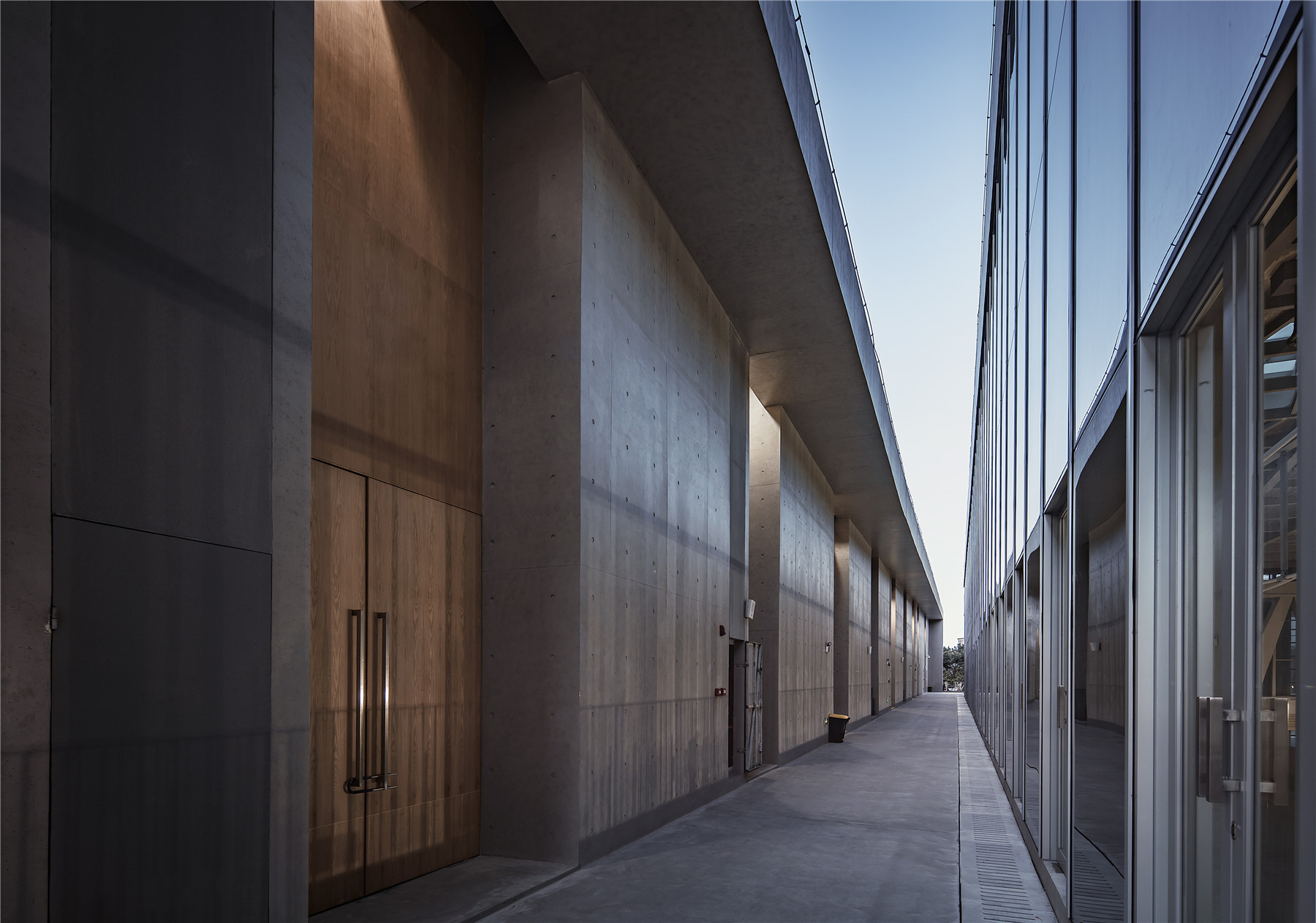 三层课室外走廊 三层课室外走廊
 室外大楼梯 室外大楼梯
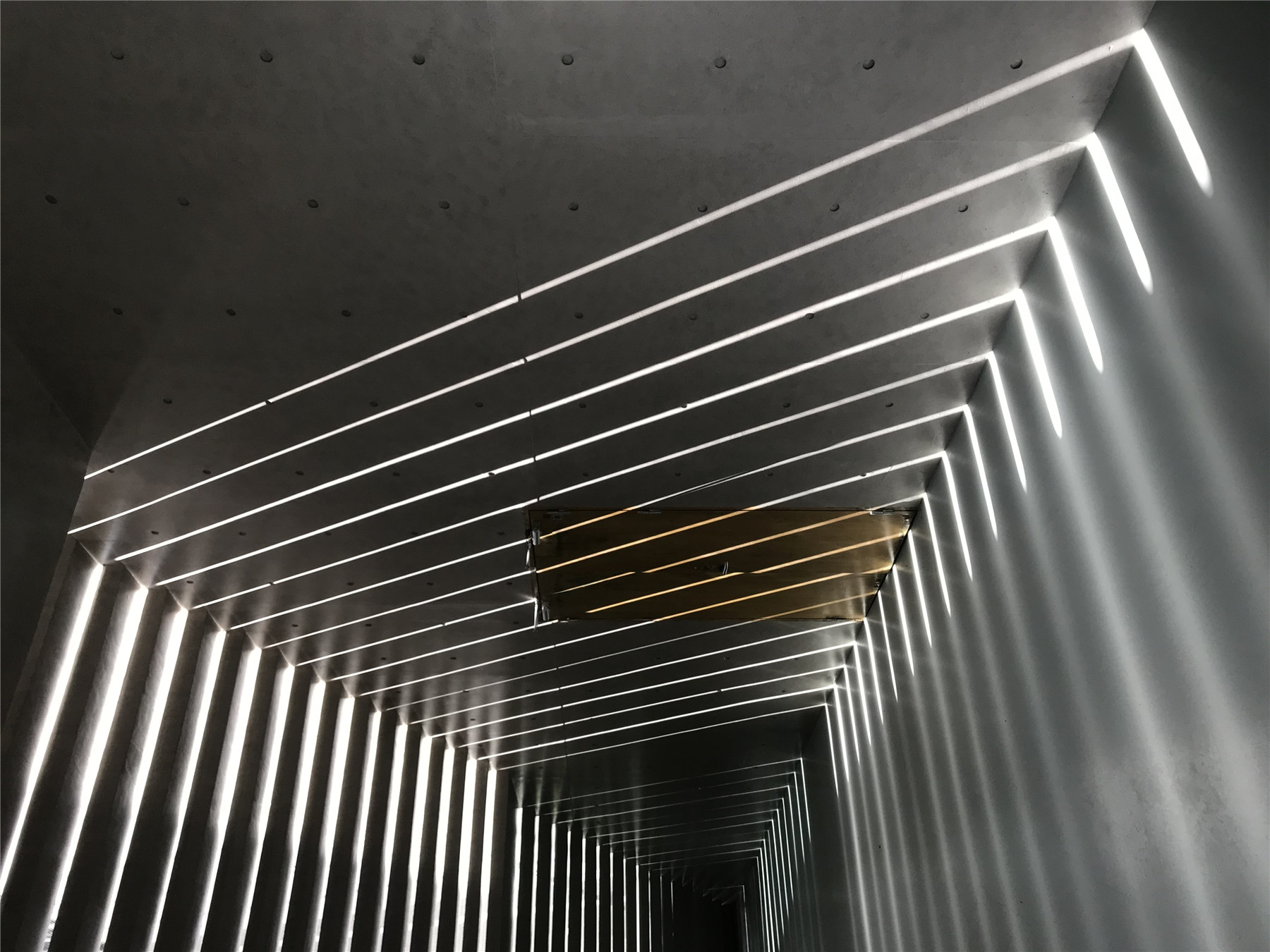 空间细部 空间细部社区性质的体育馆的定位,使得建筑在多功能融合方面有了更多的可能性。通过增加多种活动教室、可转变为舞台的多功能厅、文化活动室等内容,建筑从单一功能的体育馆变为更具活力的学生活动中心。这是体育建筑如何更好地融入校园社区中的一种尝试。 The community nature of the gymnasium creates more possibilities of multifunctional integration. By adding a variety of classrooms for diverse activities, a multi-functional hall that can be transformed into a stage, and rooms for cultural activities, we turned a single-function gymnasium into a more dynamic student activity center. This is an attempt to better integrate sports buildings into campus community.
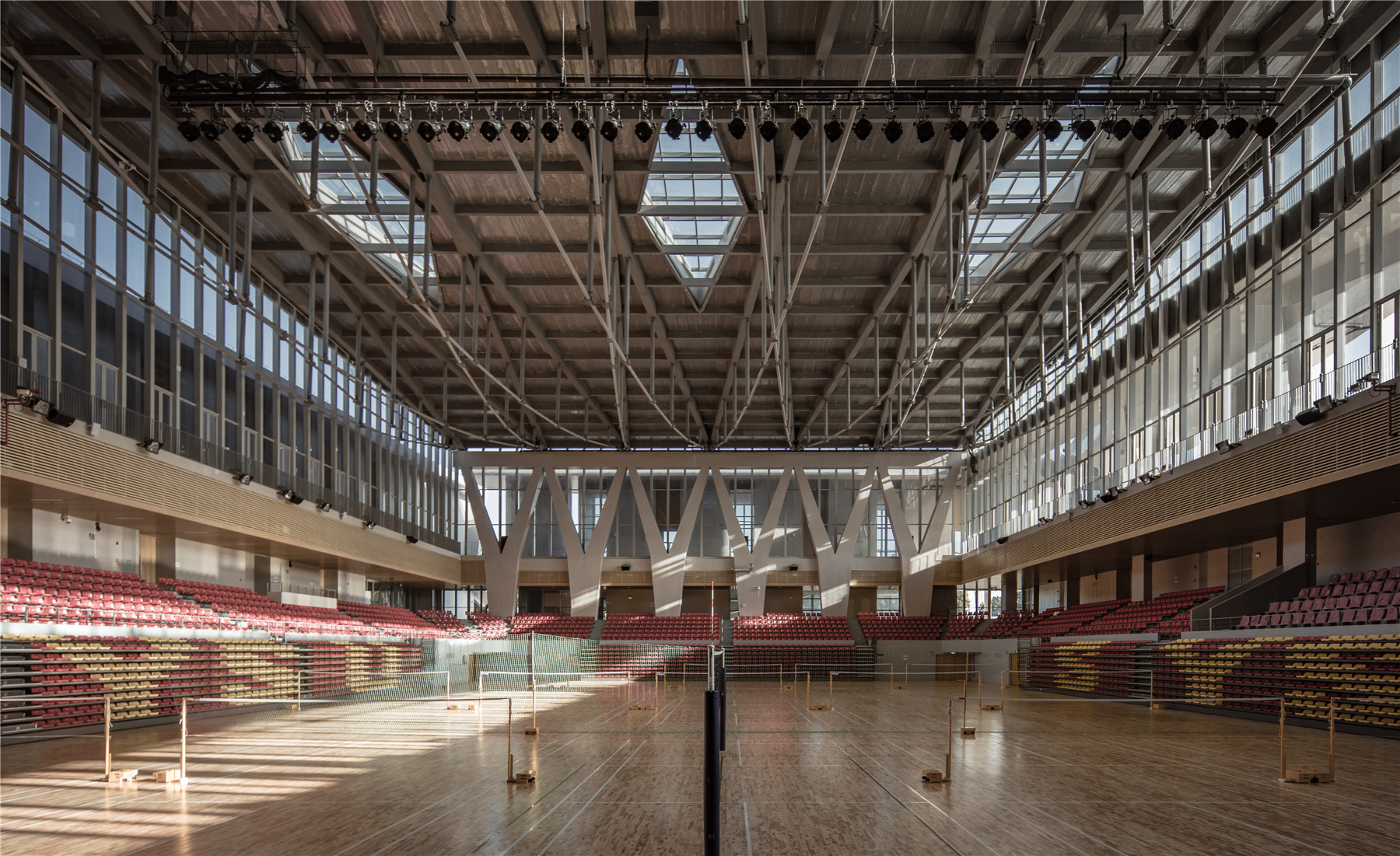 主比赛场 主比赛场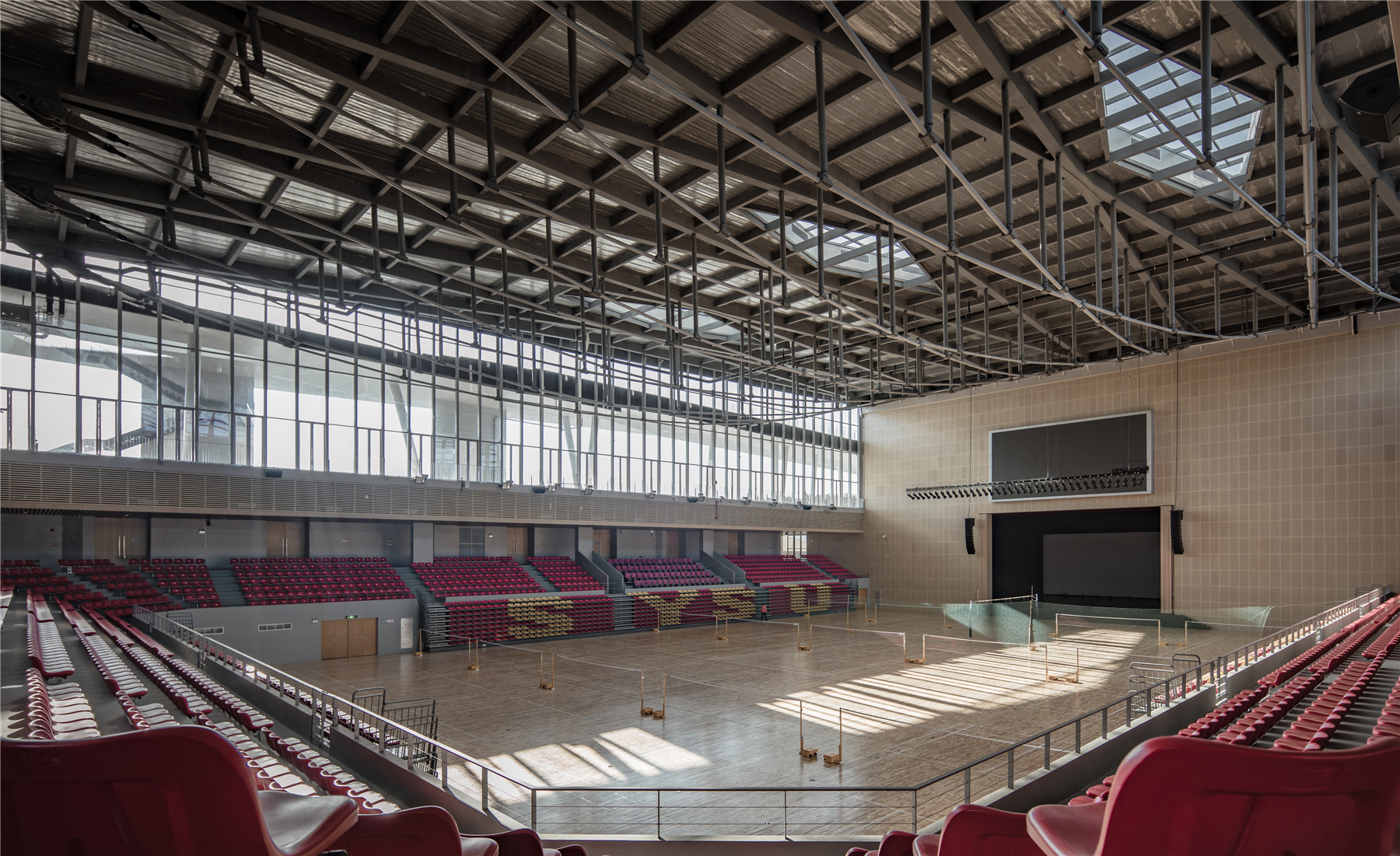 主比赛场以及打开状态的舞台 主比赛场以及打开状态的舞台
设计图纸 ▽
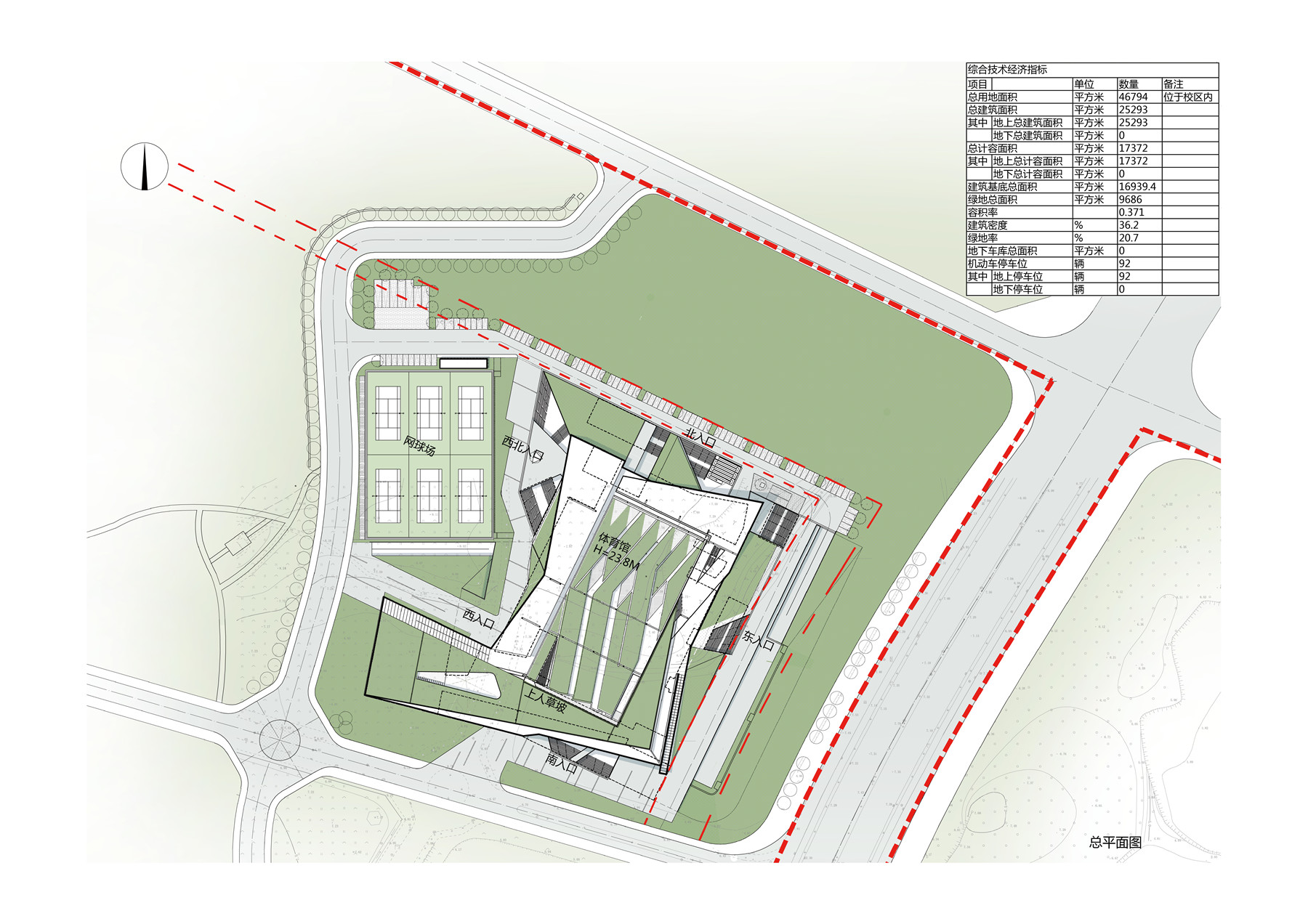 总平面图 ©北京建院华南设计中心 总平面图 ©北京建院华南设计中心 一层平面图 ©北京建院华南设计中心 一层平面图 ©北京建院华南设计中心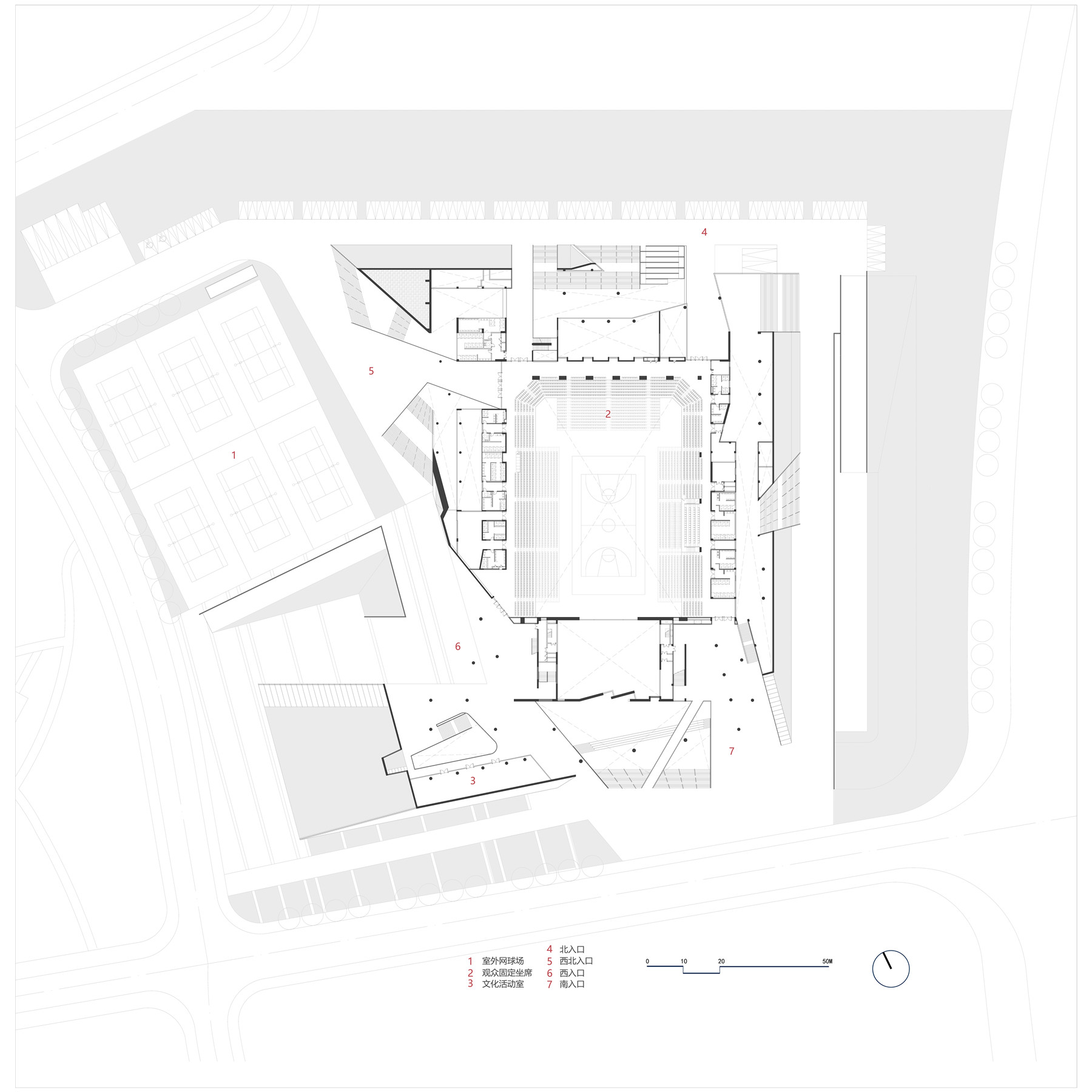 二层平面图 ©北京建院华南设计中心 二层平面图 ©北京建院华南设计中心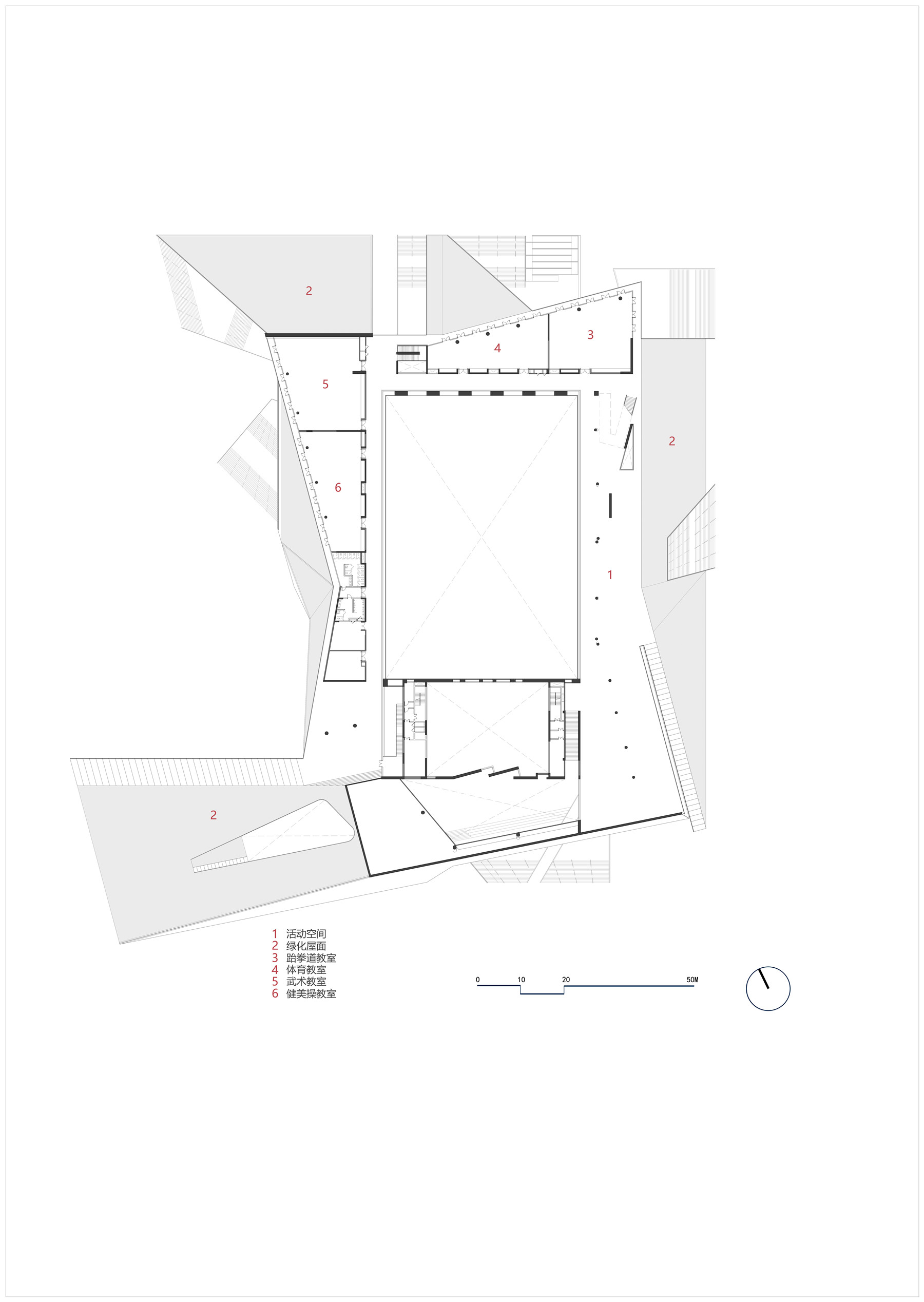 三层平面图 ©北京建院华南设计中心 三层平面图 ©北京建院华南设计中心 四层平面图 ©北京建院华南设计中心 四层平面图 ©北京建院华南设计中心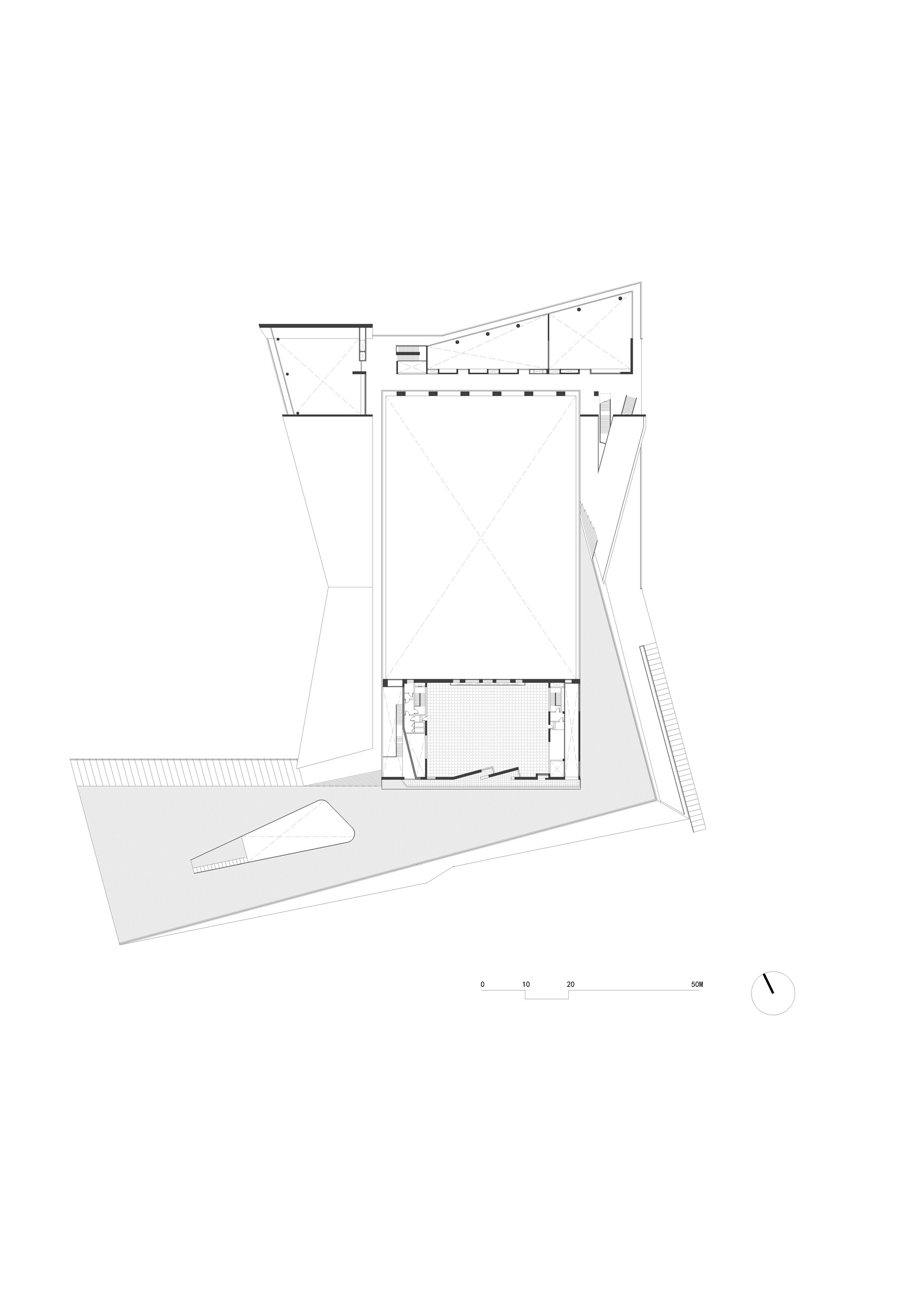 五层平面图 ©北京建院华南设计中心 五层平面图 ©北京建院华南设计中心 立面图 ©北京建院华南设计中心 立面图 ©北京建院华南设计中心 剖面图 ©北京建院华南设计中心 剖面图 ©北京建院华南设计中心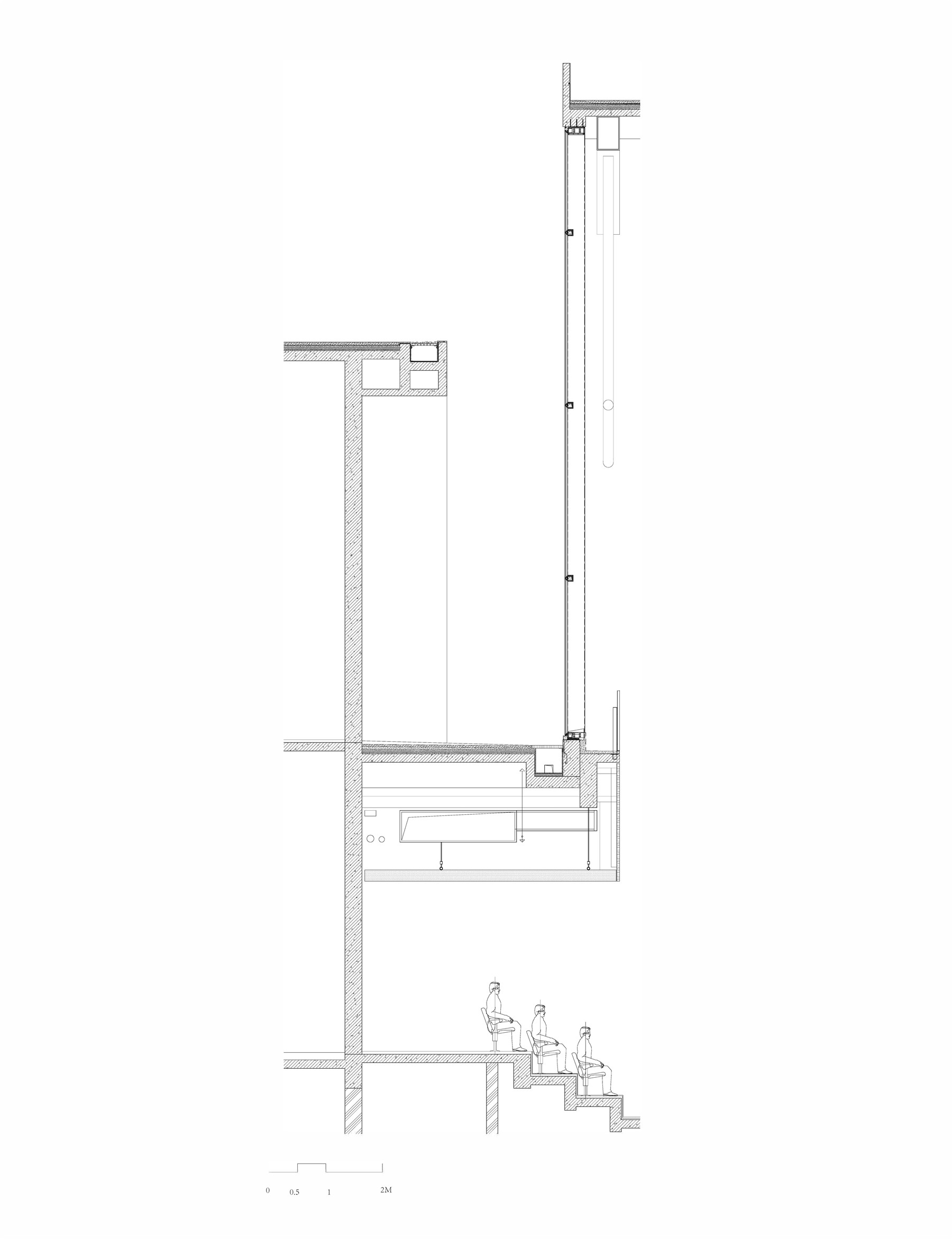 细部剖面图 ©北京建院华南设计中心 细部剖面图 ©北京建院华南设计中心完整项目信息 项目名称:中山大学珠海校区体育馆 项目地点:广东省珠海市 设计单位:北京市建筑设计研究院有限公司华南设计中心 主创建筑师:黄皓山、黄捷 设计团队完整名单:张桂玲、潘玉婷、刘佳、彭雪峰、李丽欣、黄泰赟、边建烽、杜元增、符景明、庄信、何铭基、李卫勇、陈映瑞、叶军、胡雪利、张慎、郑柱华、冯石琛、田小婷、国群山 业主:中山大学 造价:6500万 建成状态:建成 设计时间:2014-2015 建设时间:2015-2017 用地面积:4.68万平方米 建筑面积:2.53万平方米 结构形式:框架-剪力墙结构,比赛主场馆屋盖为张弦梁结构 摄影:李开建、陈逸飞
版权声明:本文由北京市建筑设计研究院有限公司华南设计中心授权有方编辑发布,欢迎转发,禁止以有方编辑版本转载。 投稿邮箱:[email protected] |
【本文地址】
今日新闻 |
点击排行 |
|
推荐新闻 |
图片新闻 |
|
专题文章 |
