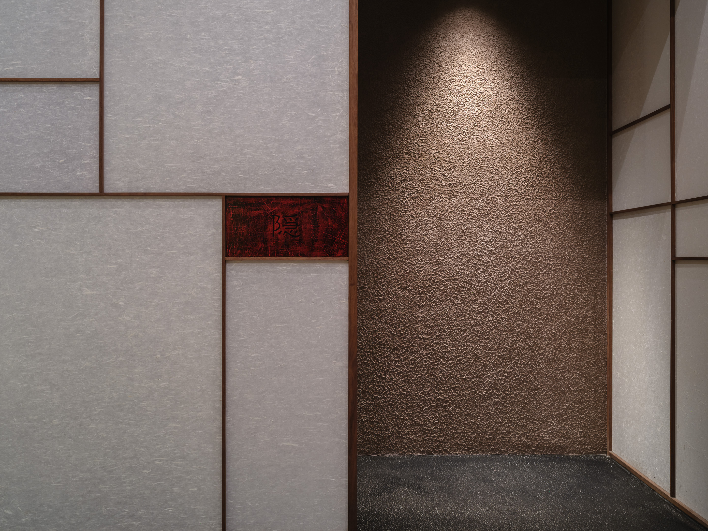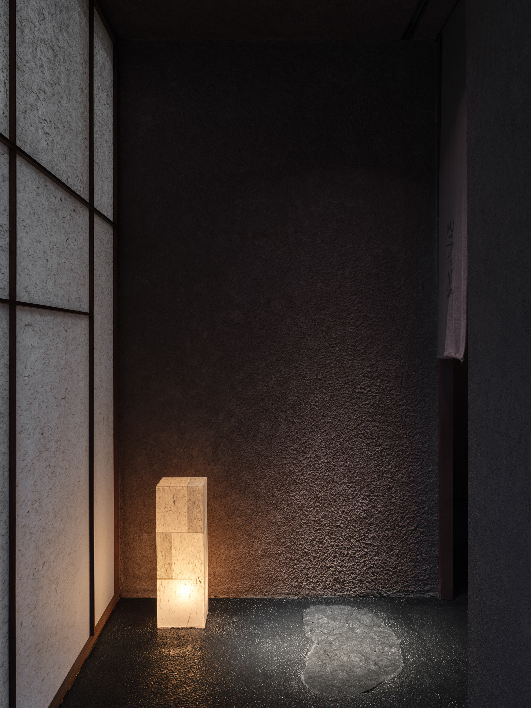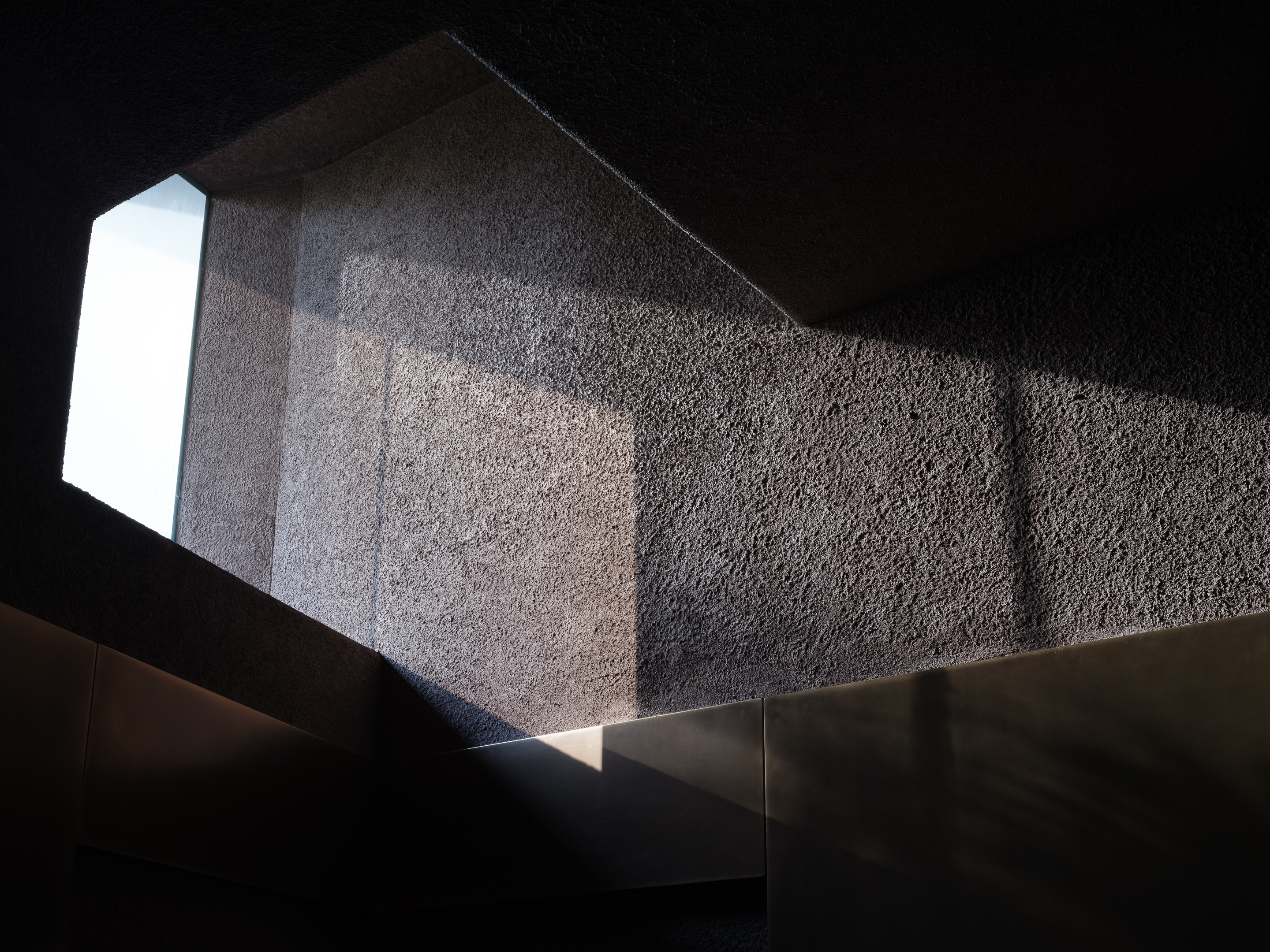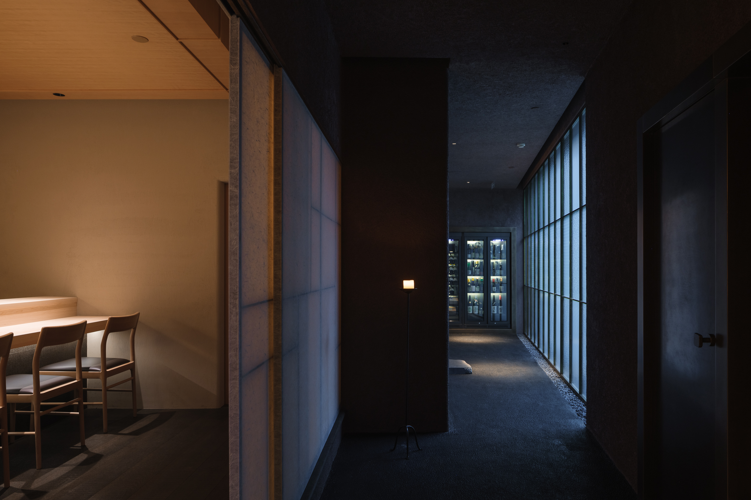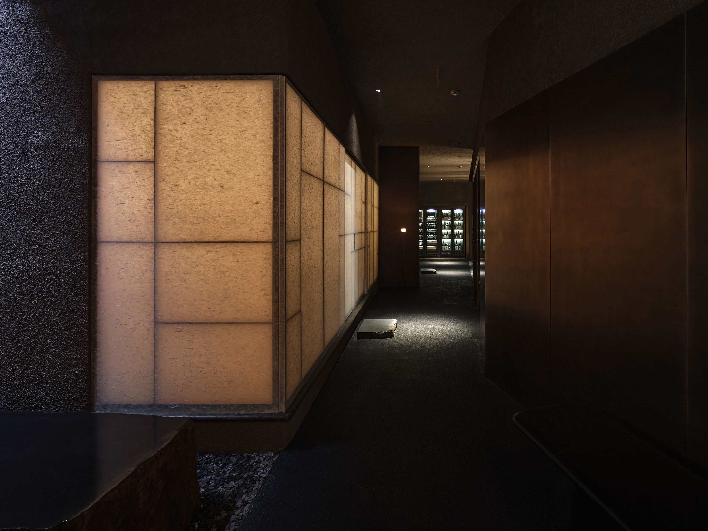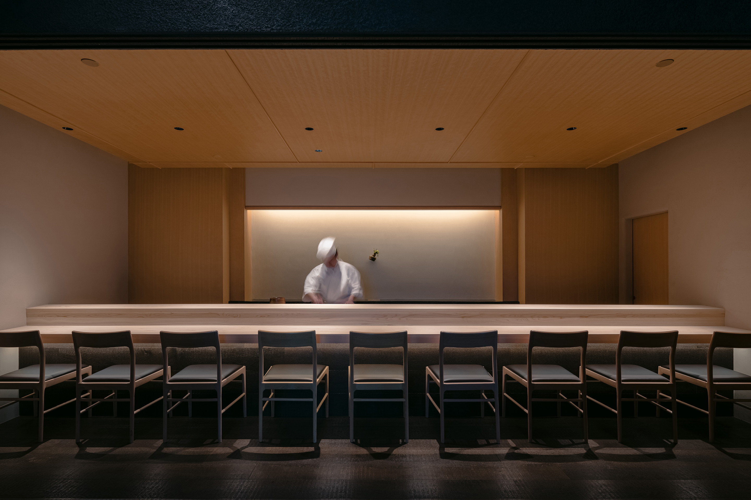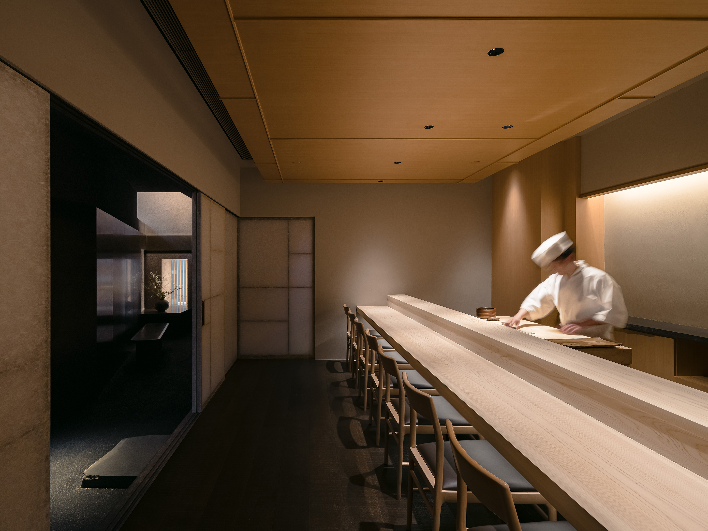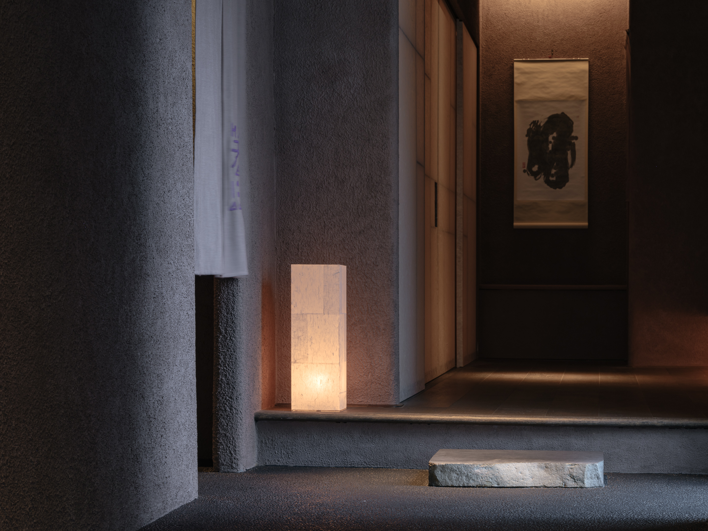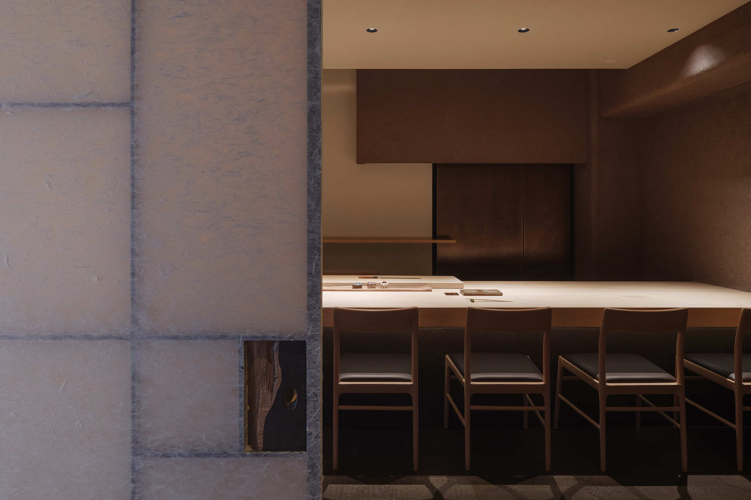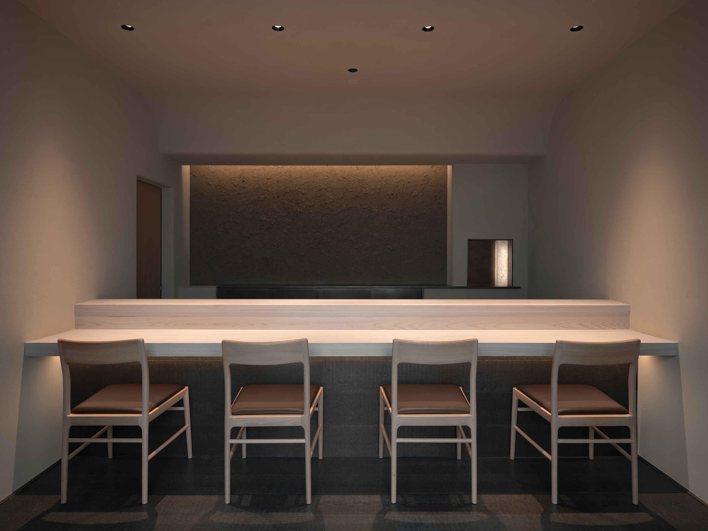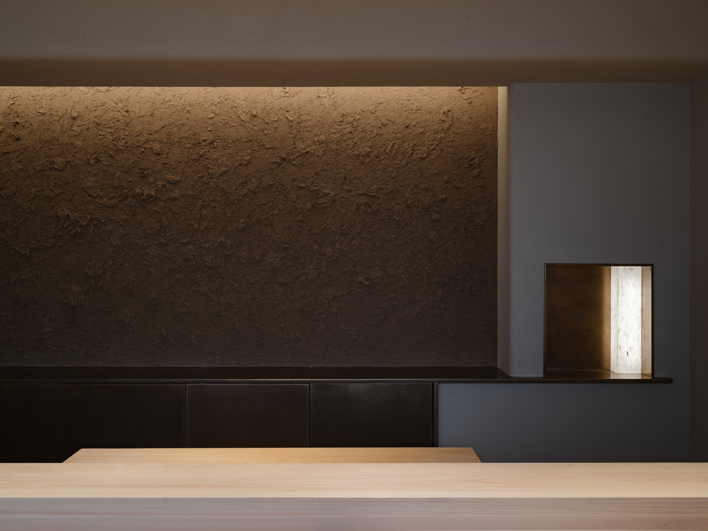| 阴翳之美:笑鱼・鮨隠寿司空间设计 / 空间里建筑设计事务所 – 有方 | 您所在的位置:网站首页 › 法国建筑设计事务所 › 阴翳之美:笑鱼・鮨隠寿司空间设计 / 空间里建筑设计事务所 – 有方 |
阴翳之美:笑鱼・鮨隠寿司空间设计 / 空间里建筑设计事务所 – 有方
阴翳之美:笑鱼・鮨隠寿司空间设计 / 空间里建筑设计事务所
阴翳之美:笑鱼・鮨隠寿司空间设计 / 空间里建筑设计事务所
编辑:李华(实习) | 校对:袁蓓祺 |
2023.05.12 18:30
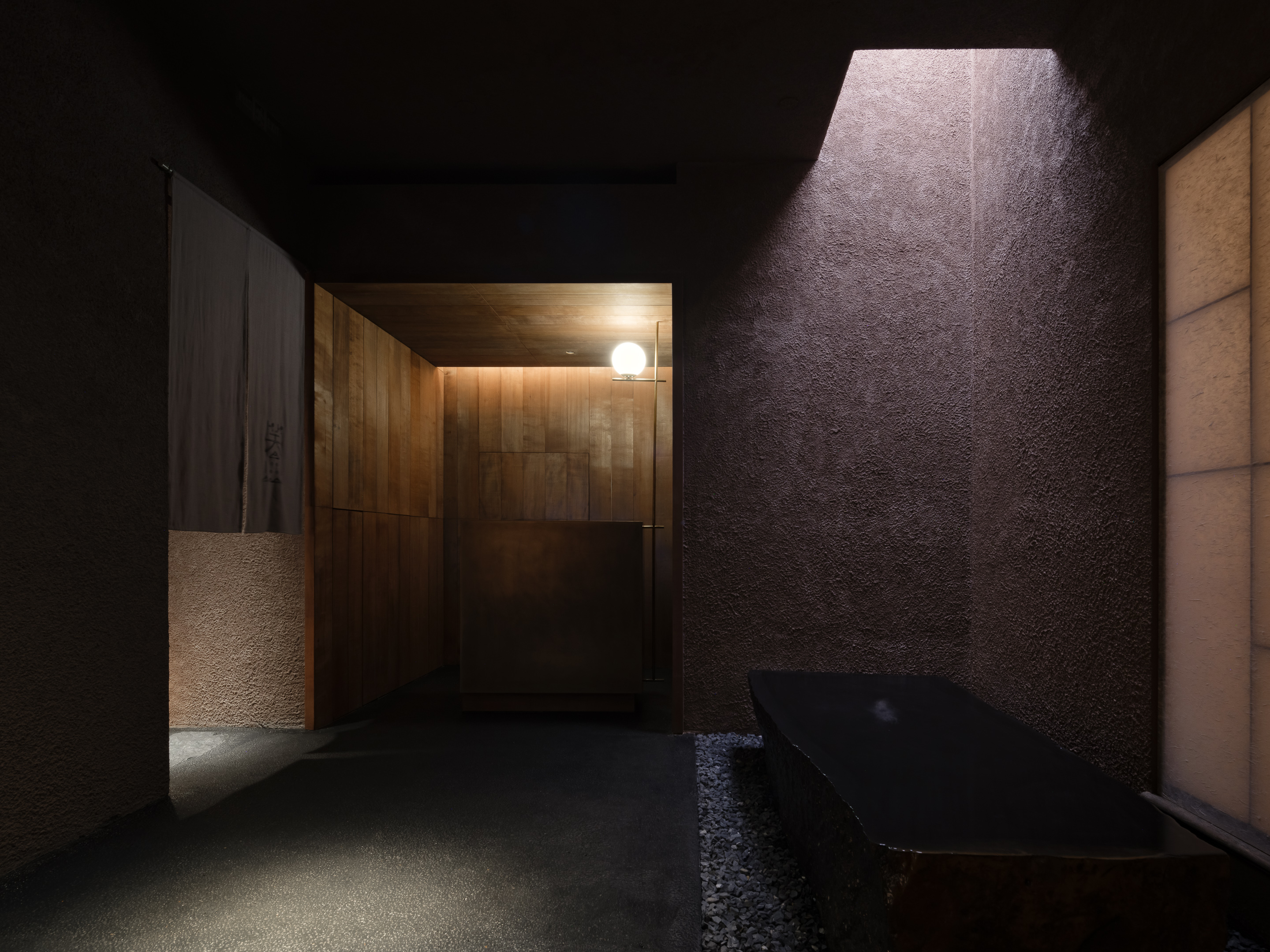 前厅 摄影:朱润资 前厅 摄影:朱润资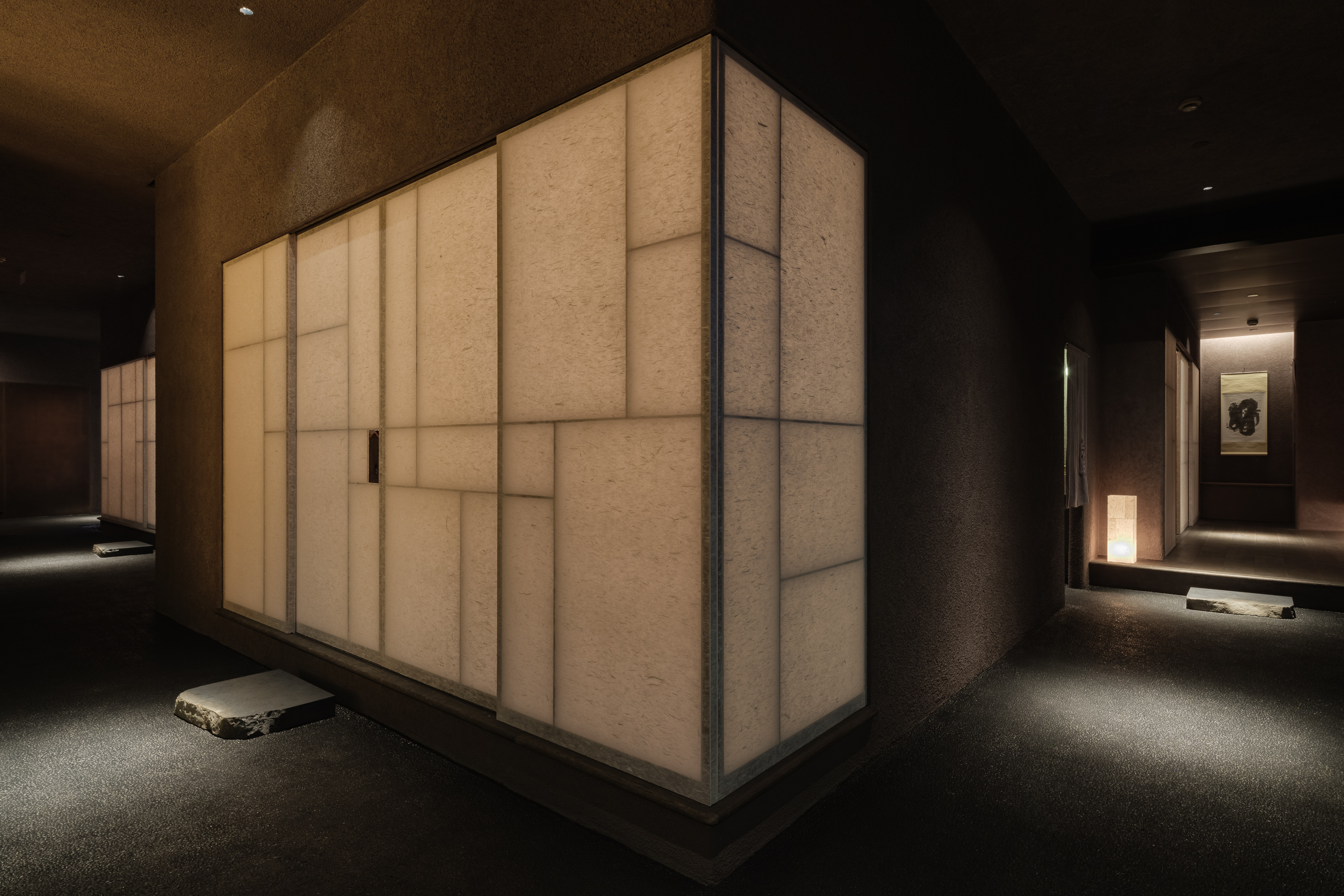 包房外部 摄影:朱润资 包房外部 摄影:朱润资设计单位 空间里建筑设计事务所 项目地点 上海黄浦 建成时间 2023年1月 建筑面积 244平方米(含后厨)
本文文字由设计单位提供。
“笑鱼・鮨隠”的新空间近期启幕。设计灵感源于传统的日式美学,以“隐”为意,以光影为介质,书写了一份与阴翳之美有关的可视化表达。将空间与美食通过设计微妙地融合,创造五感相生的空间体验。 The new space of " SUSHI KAKURE " was recently opened. Inspired by traditional Japanese aesthetics, the design is a visual expression of the beauty of shade, using light and shadow as the medium. A subtle fusion of space and food through design, creating a spatial experience where the five senses come together.
▲ 项目视频 制作:WM STUDIO
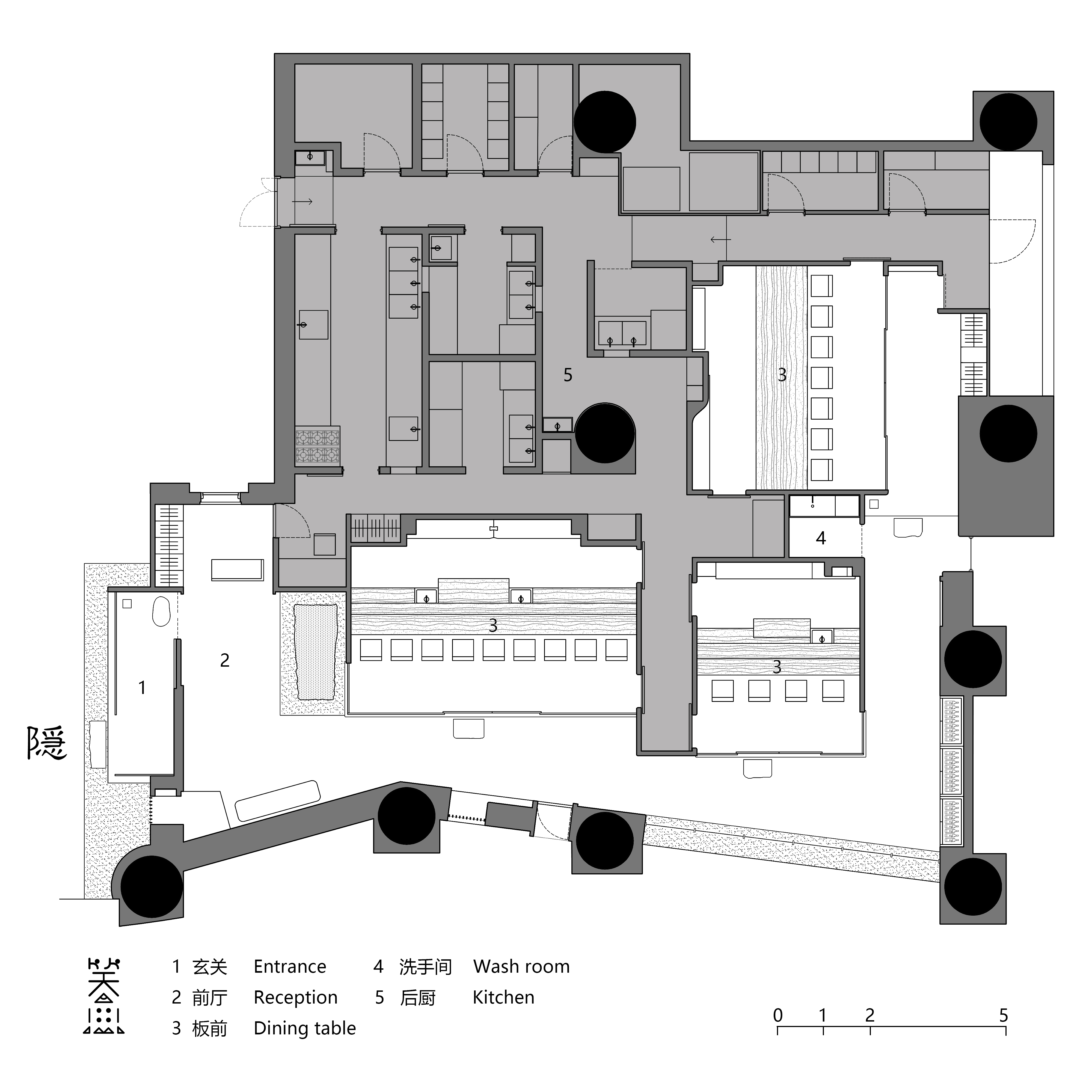 平面图 ©空间里 平面图 ©空间里入境感知 鮨隠的门头简约素净,碎石铺地,暗示了与外部世界的隔离,隔断以PS板贴宣纸替代传统和纸,细木条隔出错落交织的几何图形,仅嵌一“隐”字的大漆招牌。 The entrance is simple and clean, with a gravel floor suggesting isolation from the outside world. The partition is made of PS board with rice paper instead of traditional washi paper, with thin wooden strips separating the interwoven geometric patterns, and only a large lacquer signboard with the word 'hidden' embedded in it.
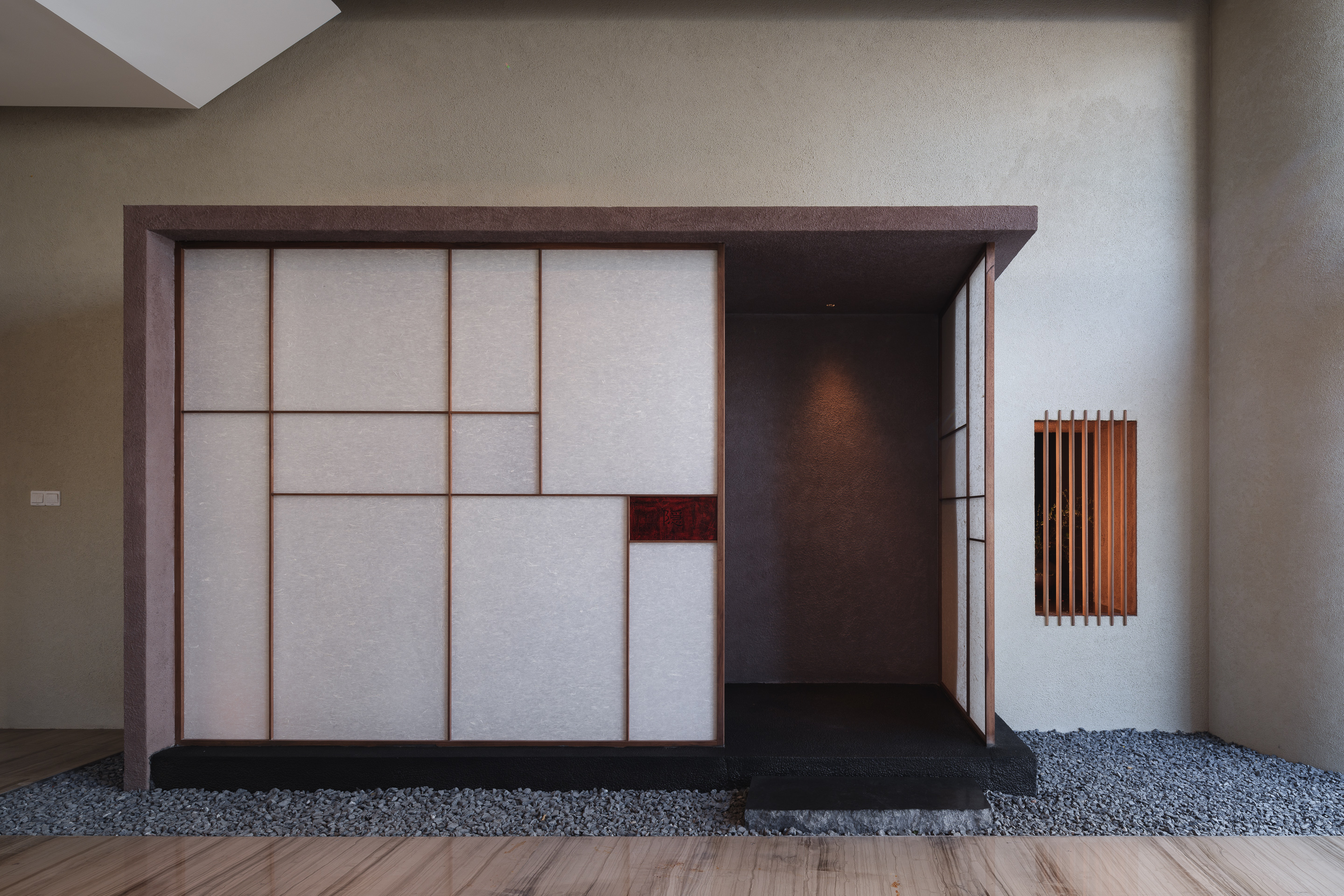 门头 摄影:朱润资 门头 摄影:朱润资
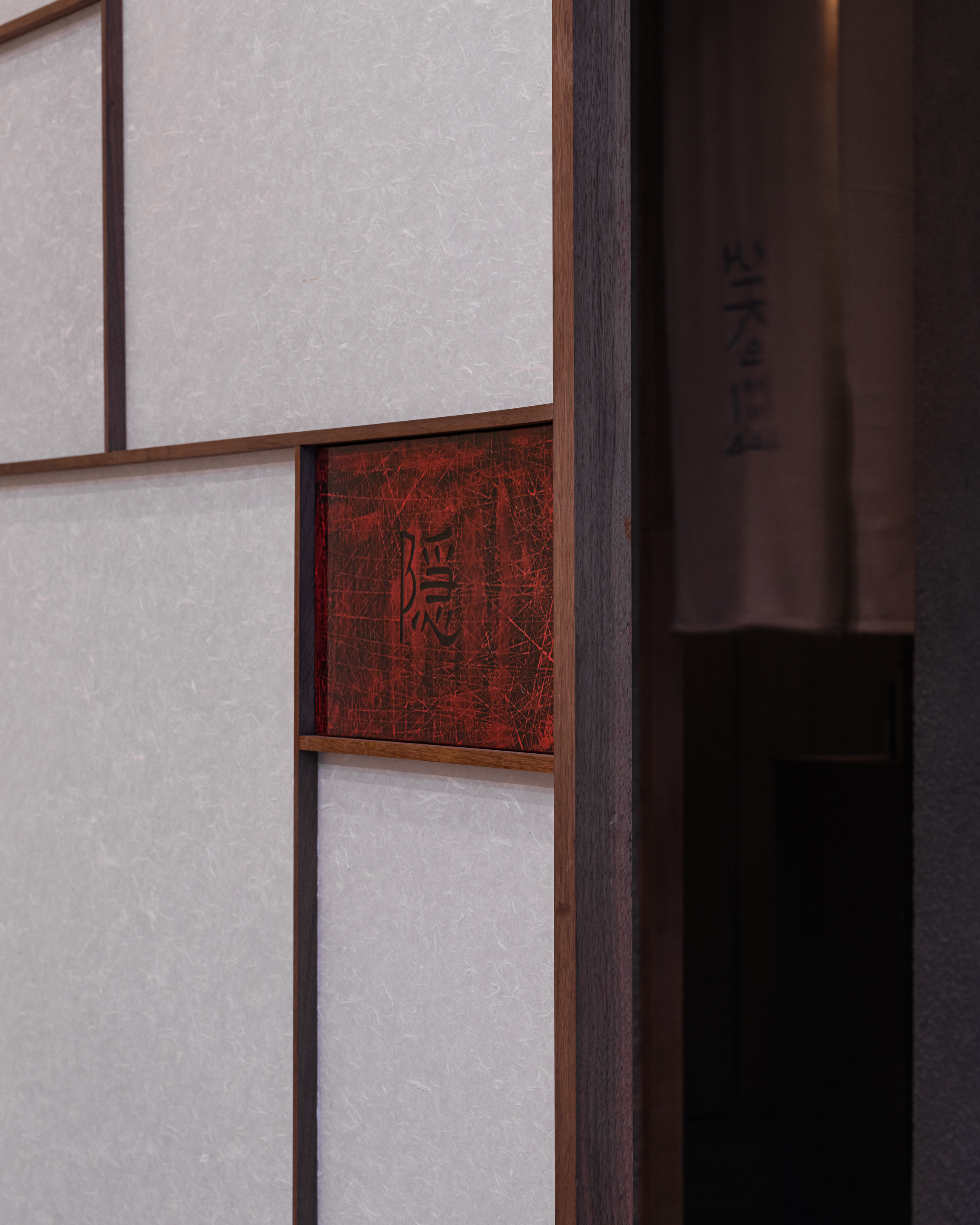 以“隐”字相饰的大漆招牌 摄影:朱润资 以“隐”字相饰的大漆招牌 摄影:朱润资进入玄关,光线透过轻薄的宣纸散射柔软纹理,地灯笼散发细腻微光,打亮幽暗角落。玄关是步入室内的过渡空间,推开暖帘,就从此刻渐入佳境。 Entering the genkan, the light shines through the soft texture of the thin rice paper and the delicate shimmer of the floor lantern illuminates the dark corners. genkan is a transitional space to the interior, and the warm curtain is pushed aside to create the perfect setting from which to enter.
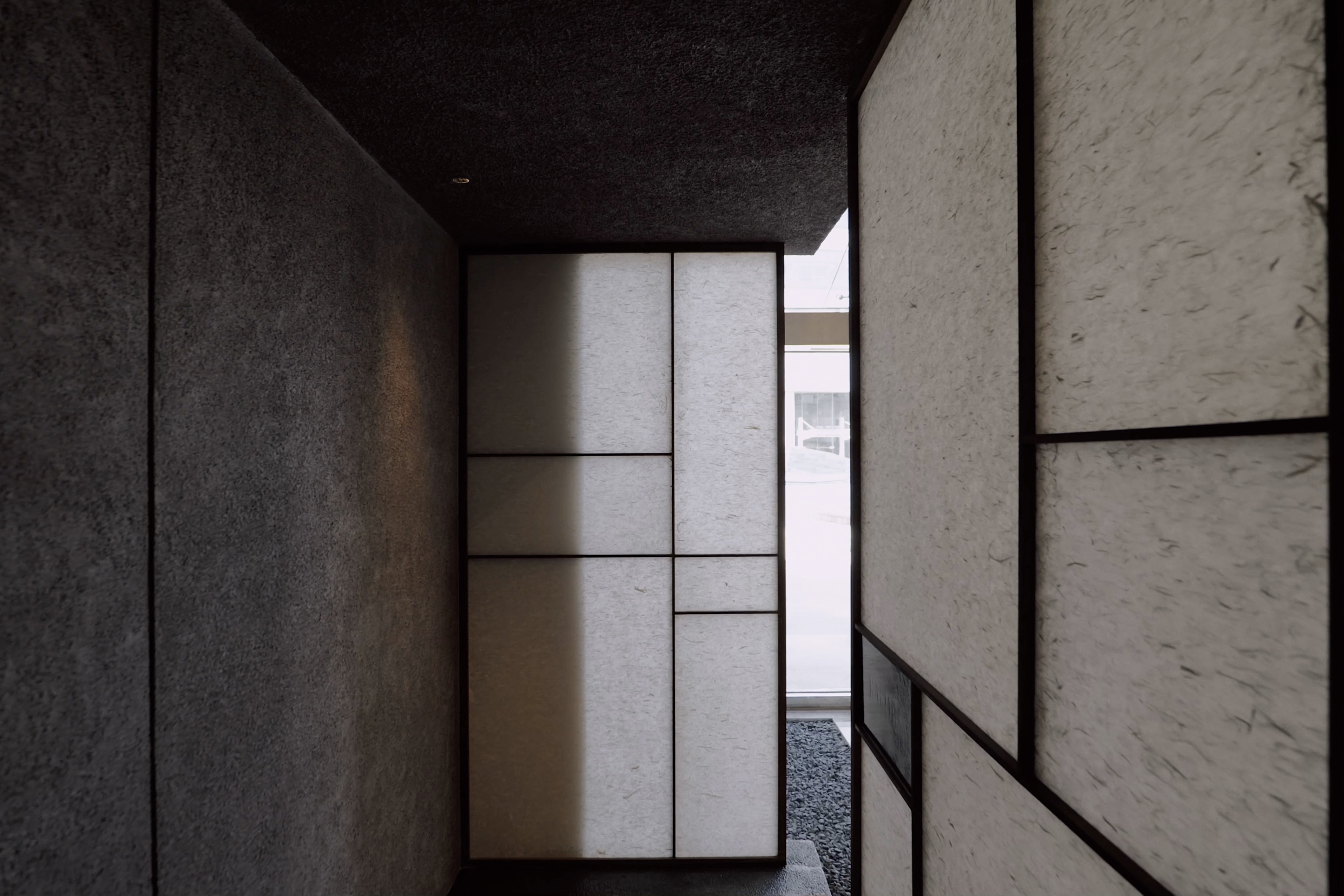 入室前的玄关 摄影:朱润资 入室前的玄关 摄影:朱润资
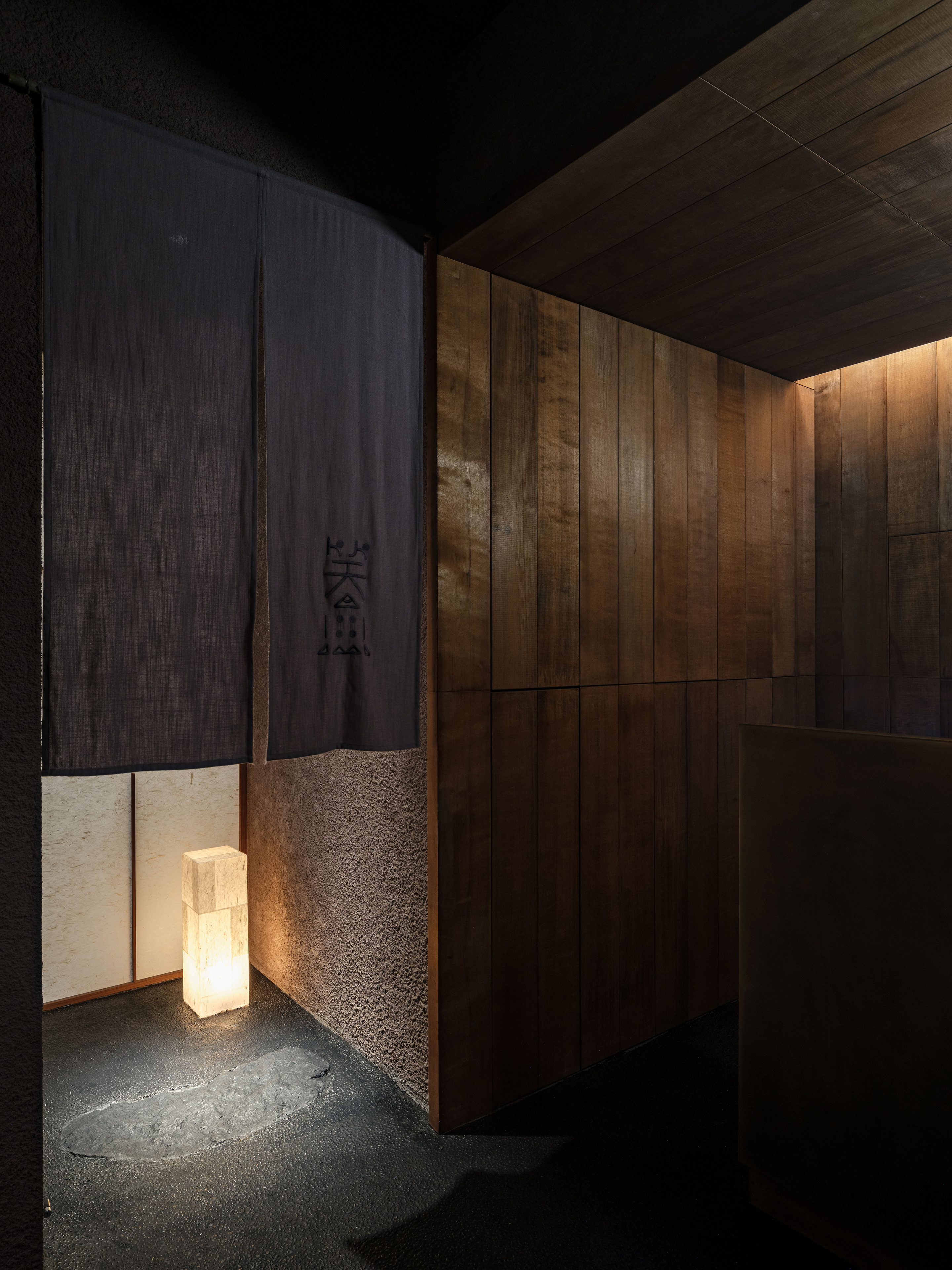 玄关的石灯笼 摄影:朱润资 玄关的石灯笼 摄影:朱润资步入前厅,映入眼帘的是一片从天井散落而下的人造天光,光线安静柔和,与一侧如月亮般的小球灯呼应,增加了空间深度与层次,也引入了光影的概念。 As you enter the Reception, you are greeted by an artificial sky light that falls from the patio. The light is quiet and soft, echoing the small moon like globes on one side, adding depth and layers to the space and introducing the concept of light and shadow.
 前厅 摄影:朱润资 前厅 摄影:朱润资一块大水景石置于天光之下,抛光的石面盈起水洼,反射天光熹微,再从未经打磨的自然面石壁上淌落,水流从石面涌出,泛起淡淡的涟漪,打破全然寂静无声的空间。设计师通过“听觉“感官,让来客从这里获得感知,先听到水的流淌,心情也随之放松下来,感受宁静和疗愈。 A large water feature stone is placed under the light of the sky, the polished surface of the stone is filled with puddles of water, reflecting the light of the sky and then flowing down the unpolished natural surface of the stone wall, the water gushing out of the stone surface, creating faint ripples and breaking the total silence. Through the 'auditory' senses, the designer allows visitors to perceive and hear the flow of water first, and then relax and feel the peace and healing.
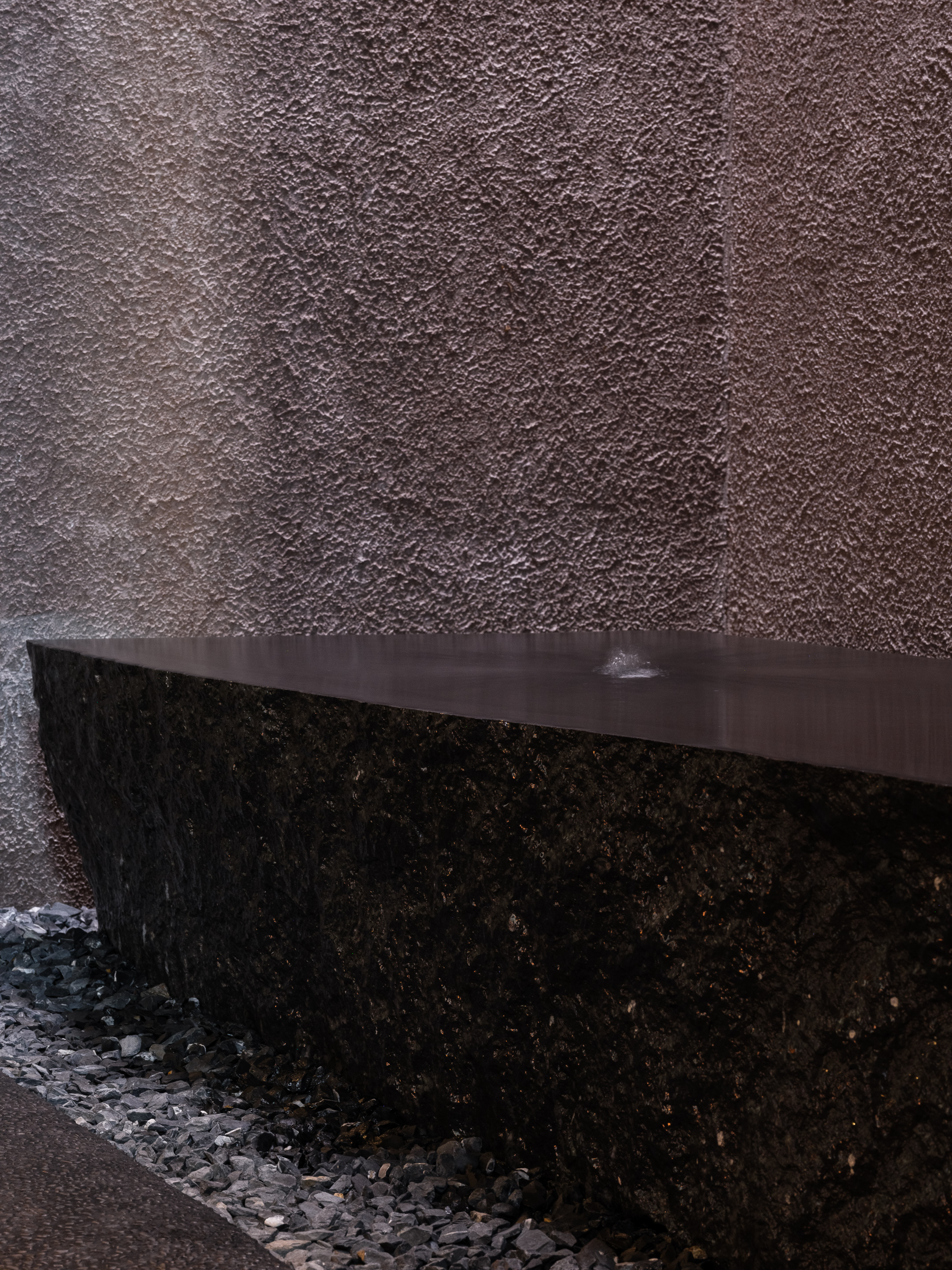 涓涓流水,润泽身心 摄影:朱润资 涓涓流水,润泽身心 摄影:朱润资光影相生 阴翳并非是无光无声的,是空间中有定量的光线与声音,营造了阴翳。路易斯康曾说,即使是一个非常需要黑暗的空间,也应该从某个神秘的开口处获得足够的光线,告诉我们它到底有多暗。 The shade is not the absence of light and sound, it is the rationing of light and sound in the space that creates the shade. louis kahn once said that even a space that needs darkness badly should get enough light from some mysterious opening to tell us how dark it really is.
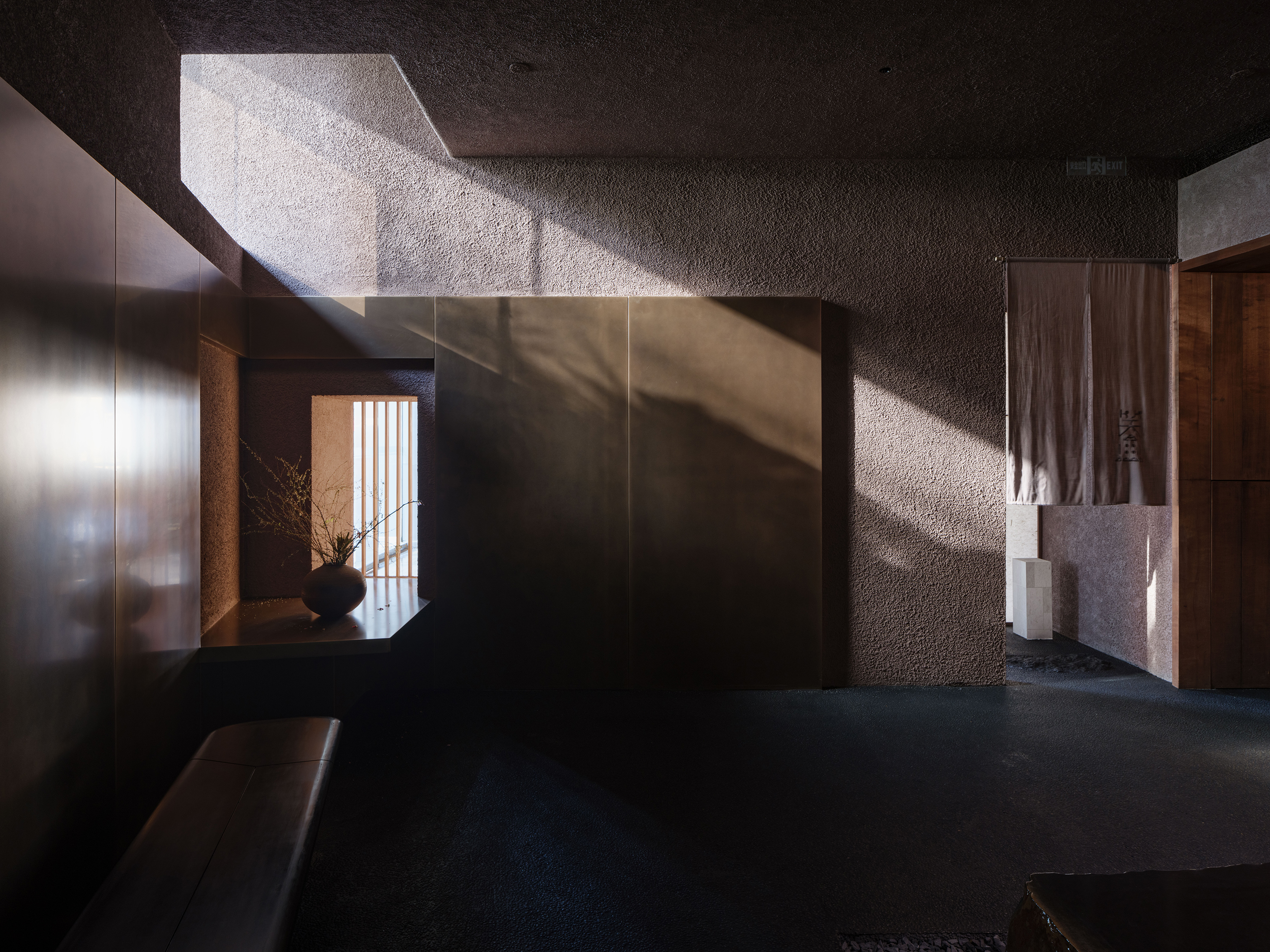 光影之美 摄影:朱润资 光影之美 摄影:朱润资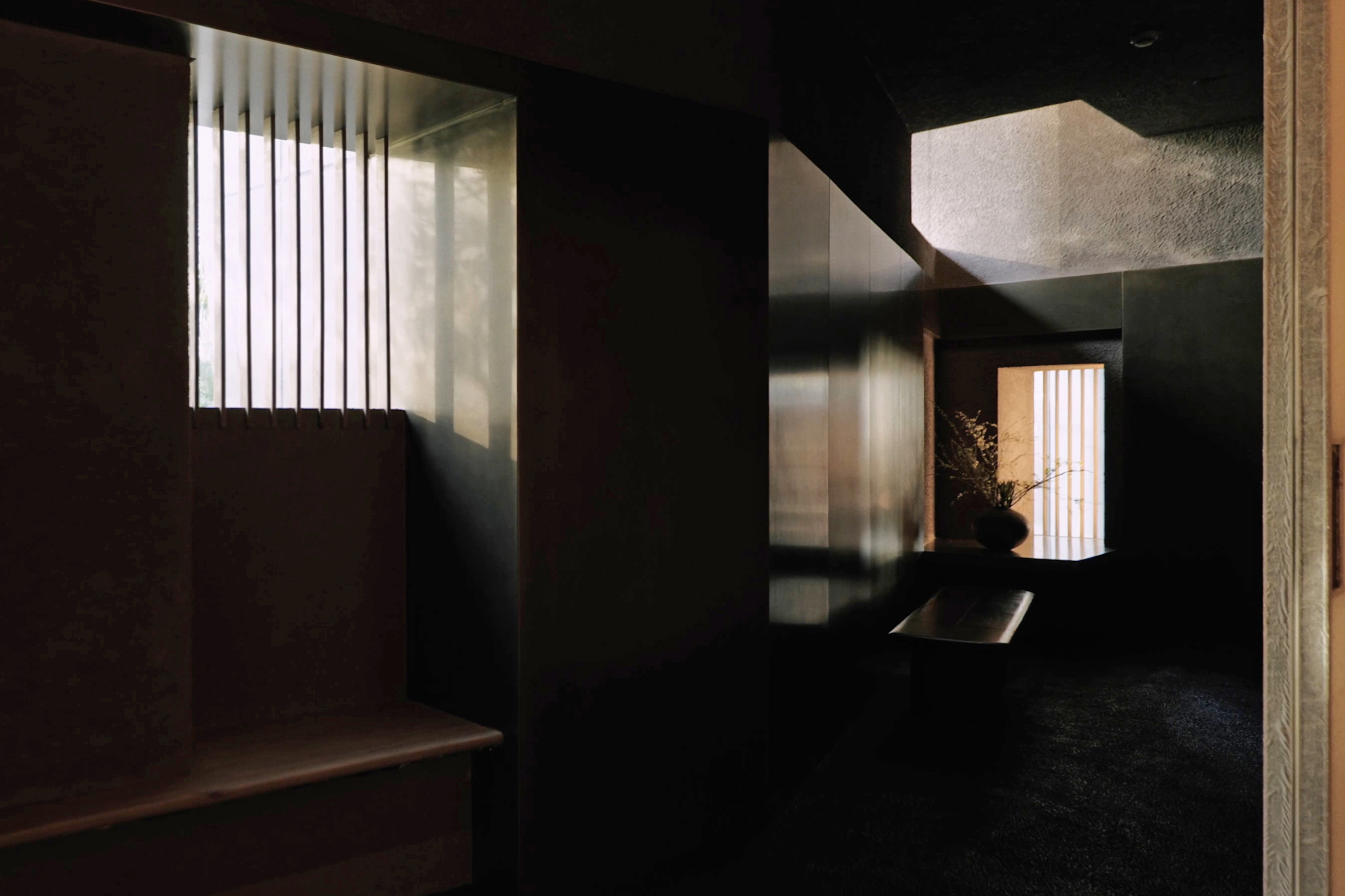 前厅的小憩空间 摄影:朱润资 前厅的小憩空间 摄影:朱润资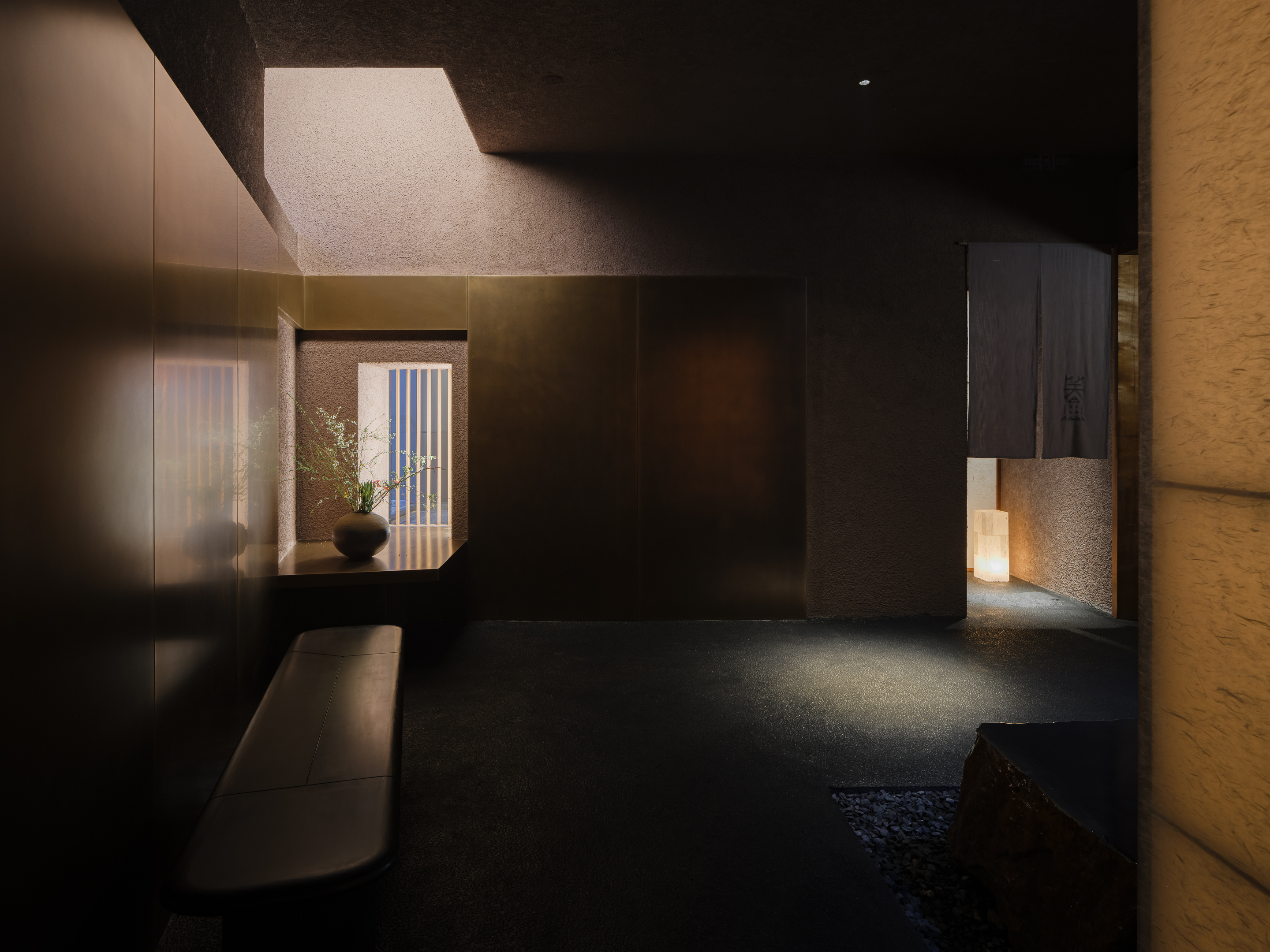 夜间的前厅 摄影:朱润资 夜间的前厅 摄影:朱润资前厅一隅,和人造天井呼应的是一个凹口的高窗,朝着室外处巧借天光。在不同的时刻,落下的光线渐次低斜,雕刻明暗之别,静谧与光明在此邂逅。高窗下方转角处设置了端景台,暖色灯光从窗洞侧面传来,让插花在阴翳中沐浴柔和的人造光,与墙面的自然光形成冷与暖的对比。 In a corner of Reception, a high window with an alcove is designed to echo the artificial patio and to borrow light from the sky towards the outside. At different times of day, the light falls lower and lower, sculpting the difference between light and dark, where silence and light meet. An end table is set at the corner below the high window, and the warm light from the side of the window opening bathes the arrangement in shade and soft artificial light, contrasting with the natural light on the wall, creating a contrast between cool and warm.
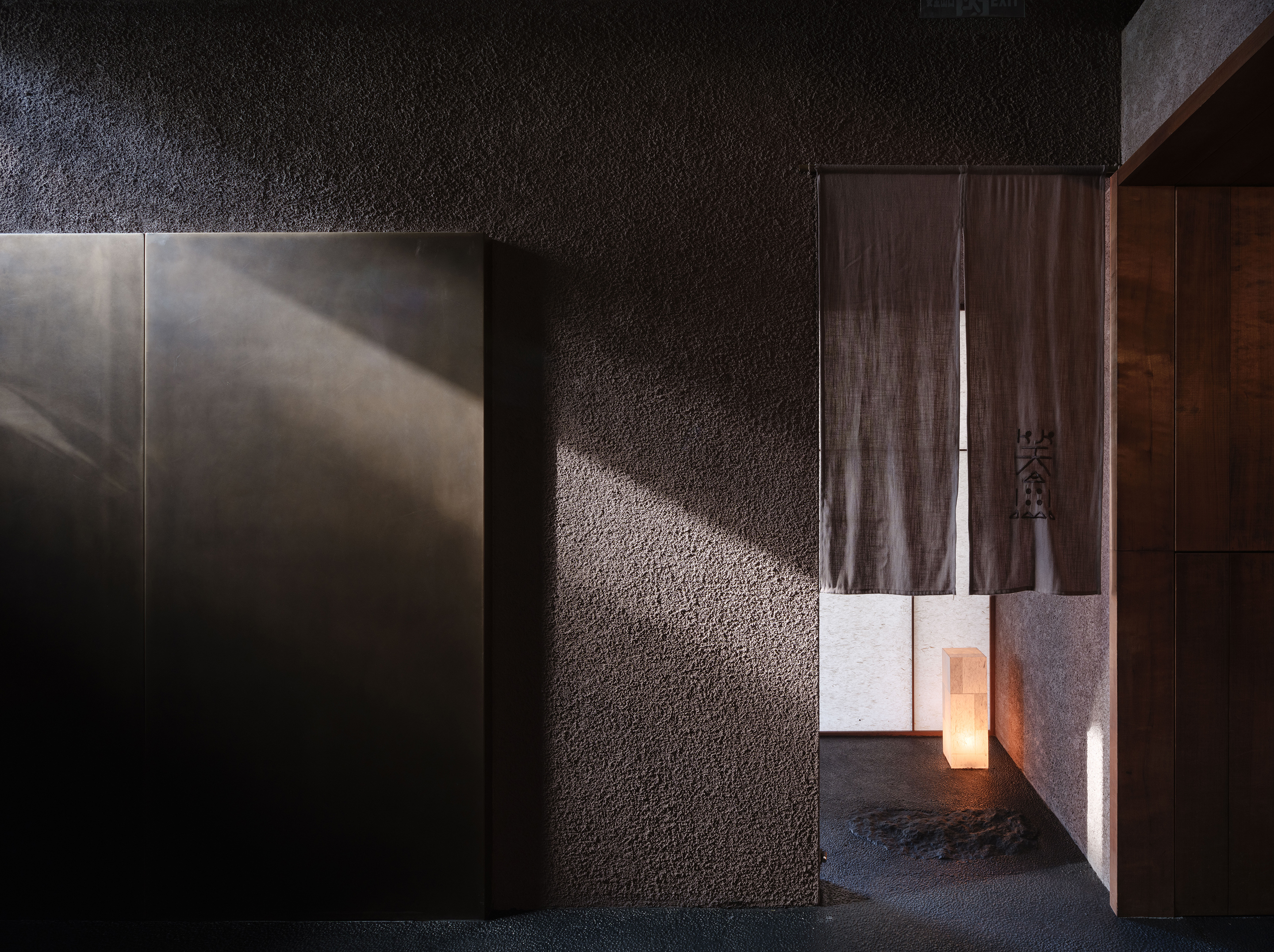 高窗光影 摄影:朱润资 高窗光影 摄影:朱润资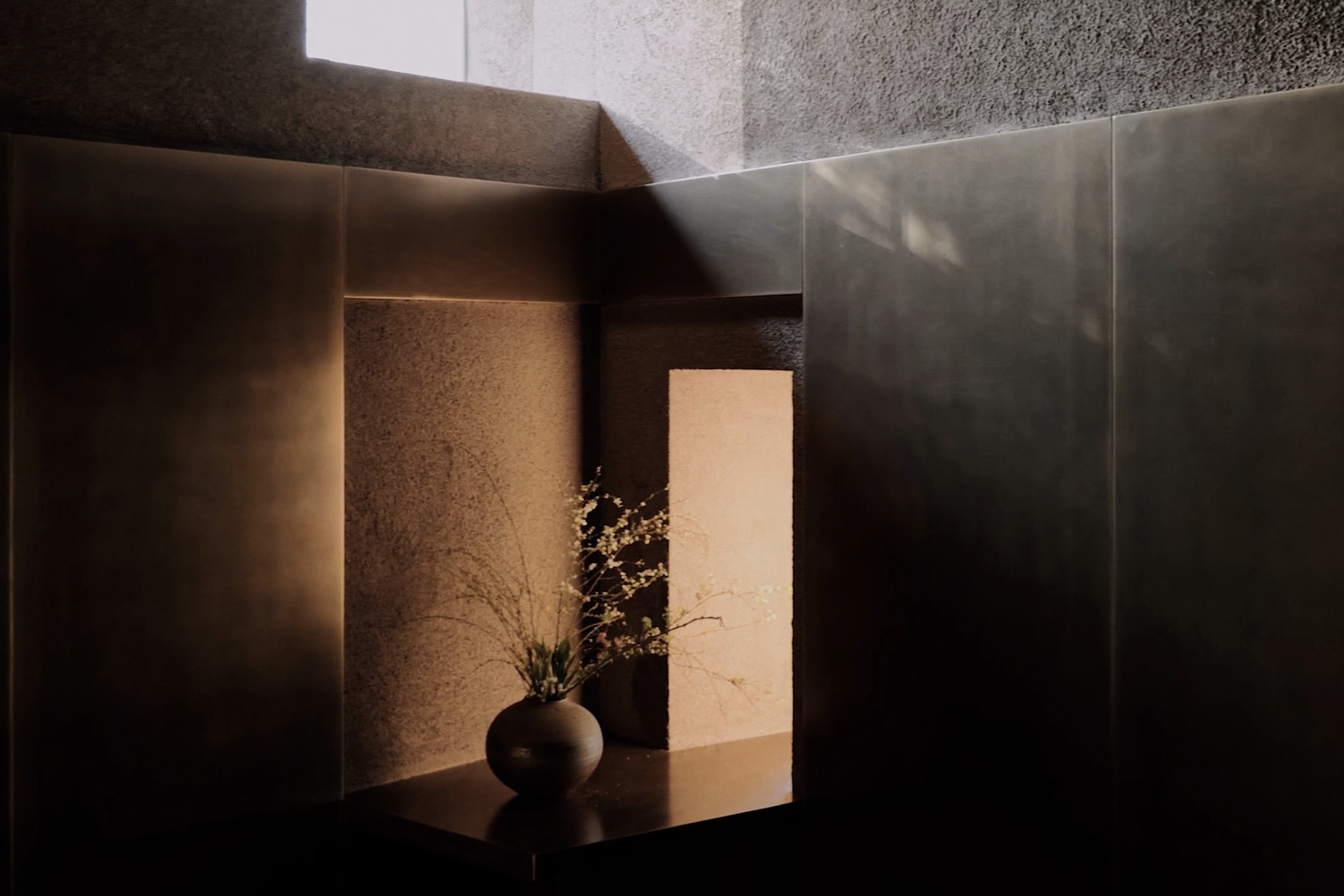 端景台 摄影:朱润资 端景台 摄影:朱润资阳光穿过木格栅小窗,动态的光影落在金属漆墙面和障子门上,竹影随风微微摇曳。自然和肌理丰富的材质在此刻产生了交融,带来美妙的观感,在阴翳中增添了自然的意境。 The sunlight passes through the small wooden grille windows, and the dynamic light falls on the metal-painted walls and barred doors. The bamboo shadows sway slightly in the wind. The natural and richly textured materials at this moment The interplay of natural and richly textured materials creates a wonderful sense of place and adds a natural mood to the shade.
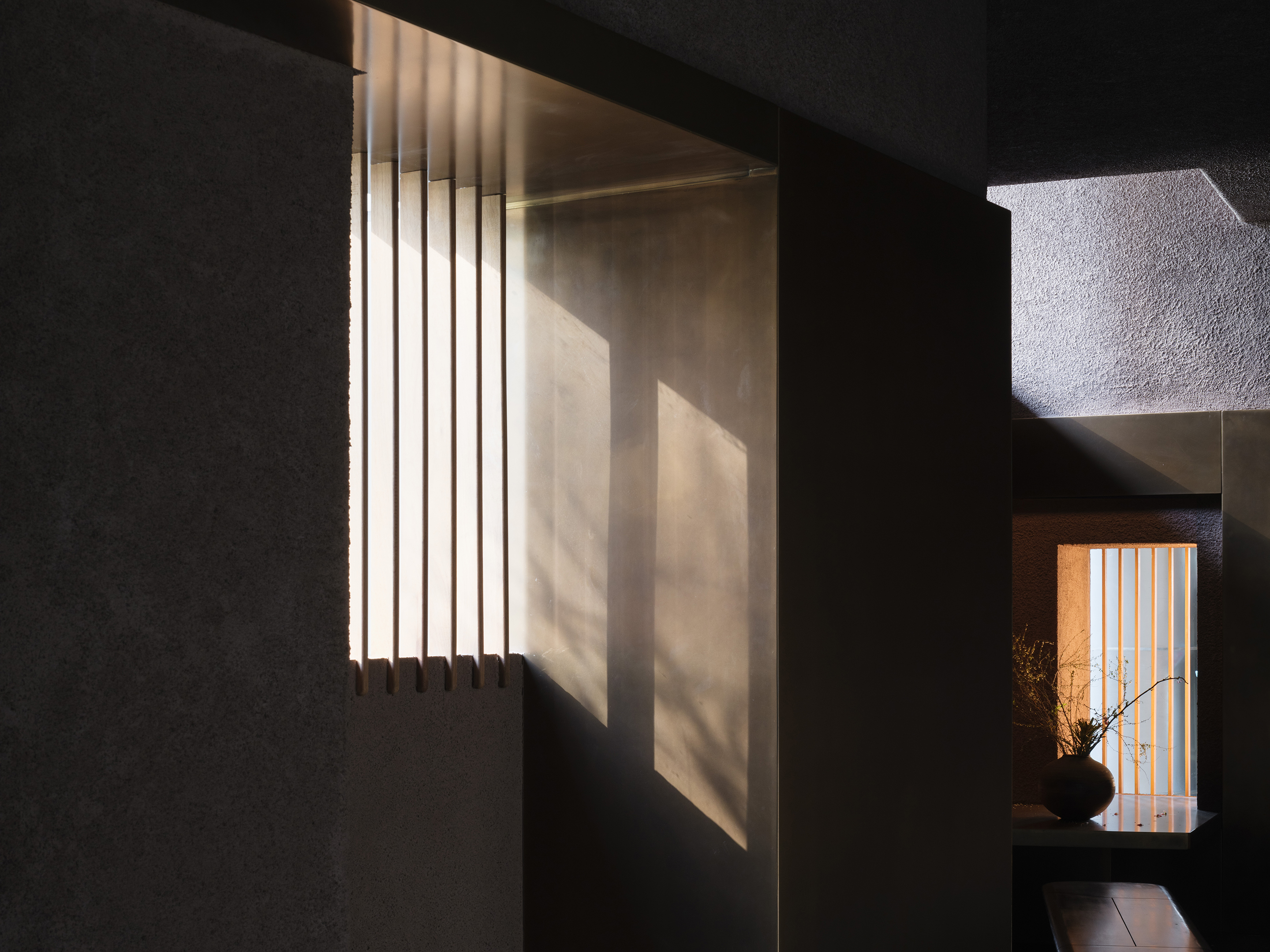 木格栅窗 摄影:朱润资 木格栅窗 摄影:朱润资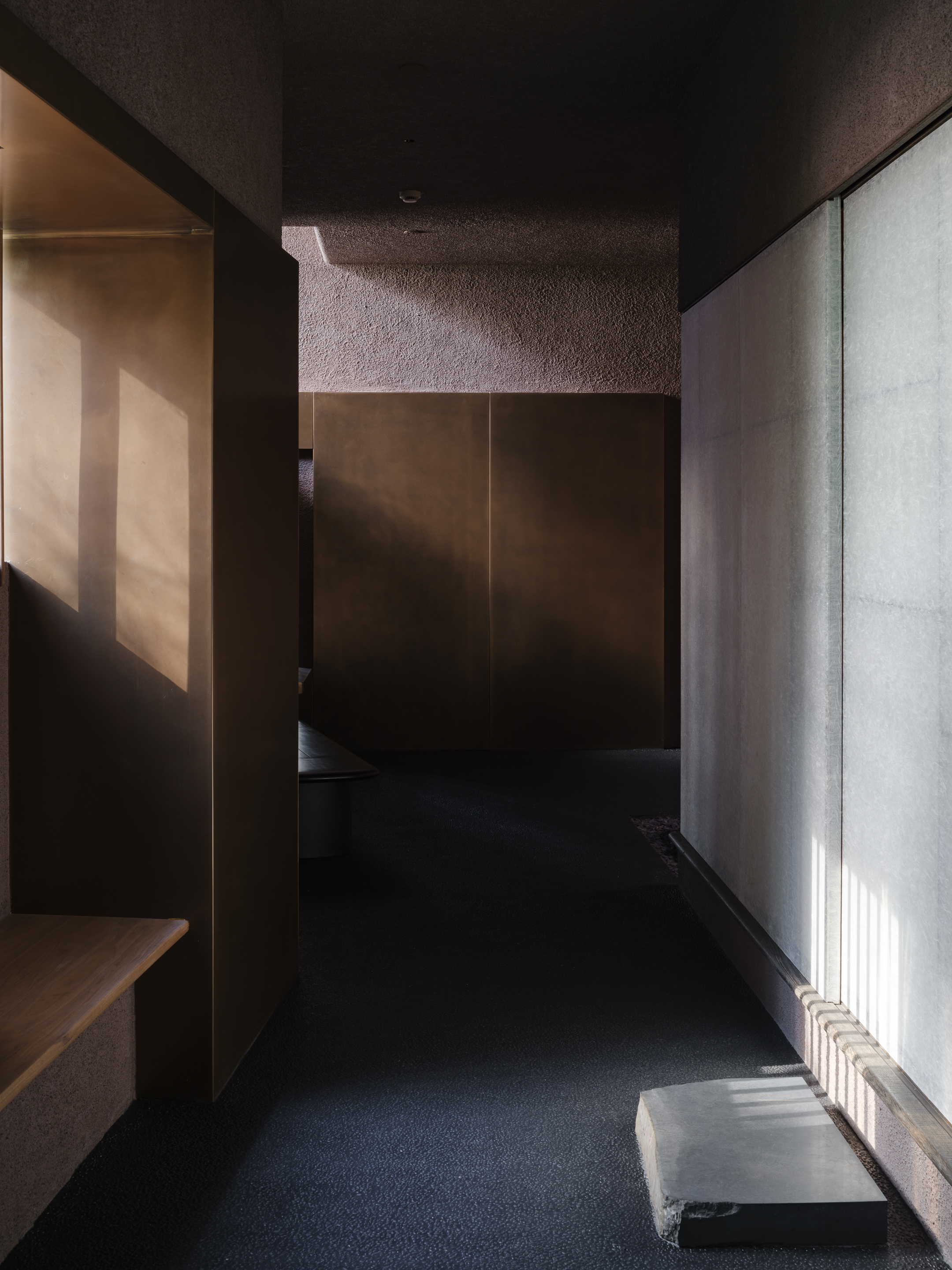 光线从不同角度进入室内 摄影:朱润资 光线从不同角度进入室内 摄影:朱润资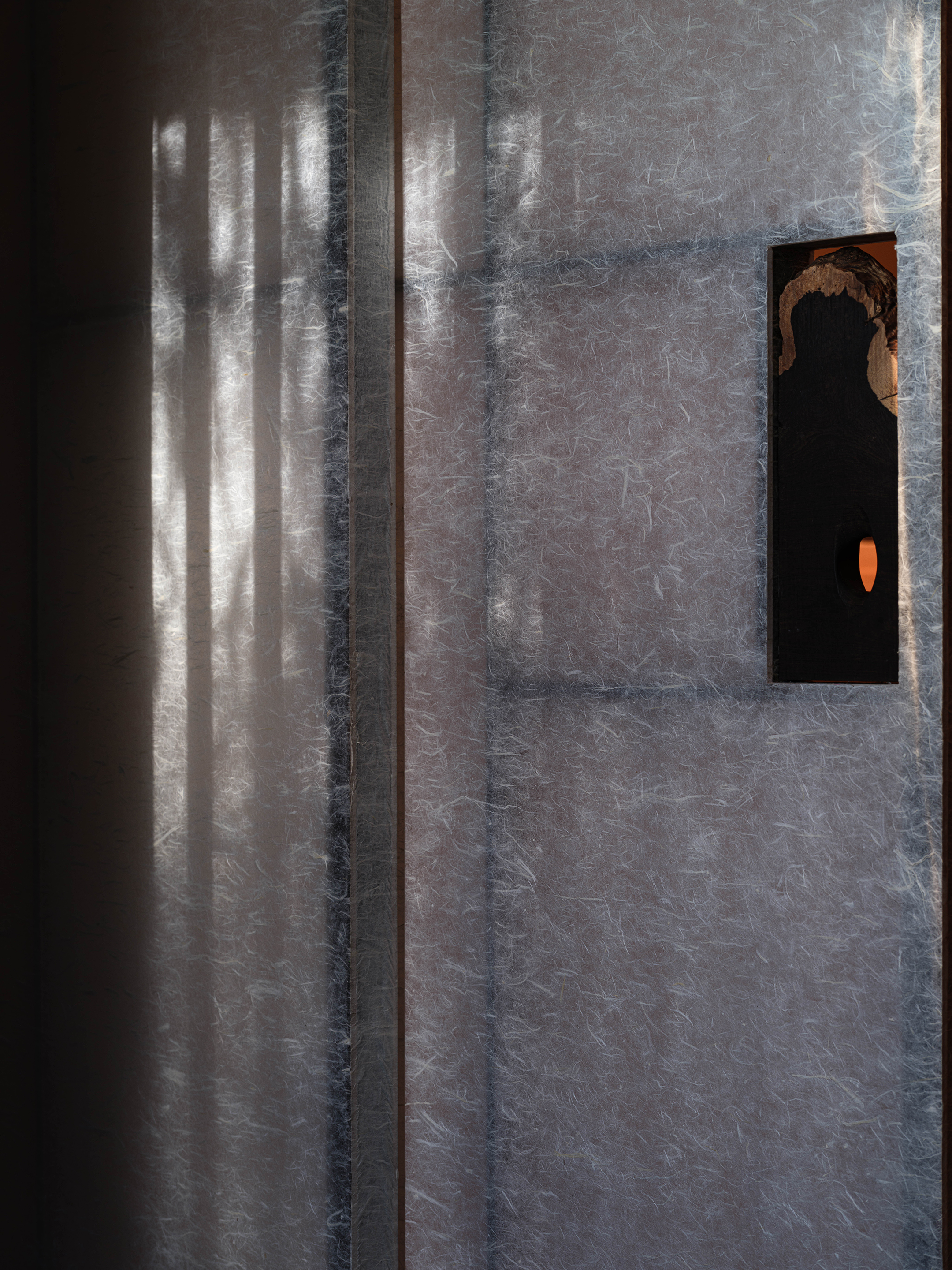 摇曳的竹影落在宣纸障子门上 摄影:朱润资 摇曳的竹影落在宣纸障子门上 摄影:朱润资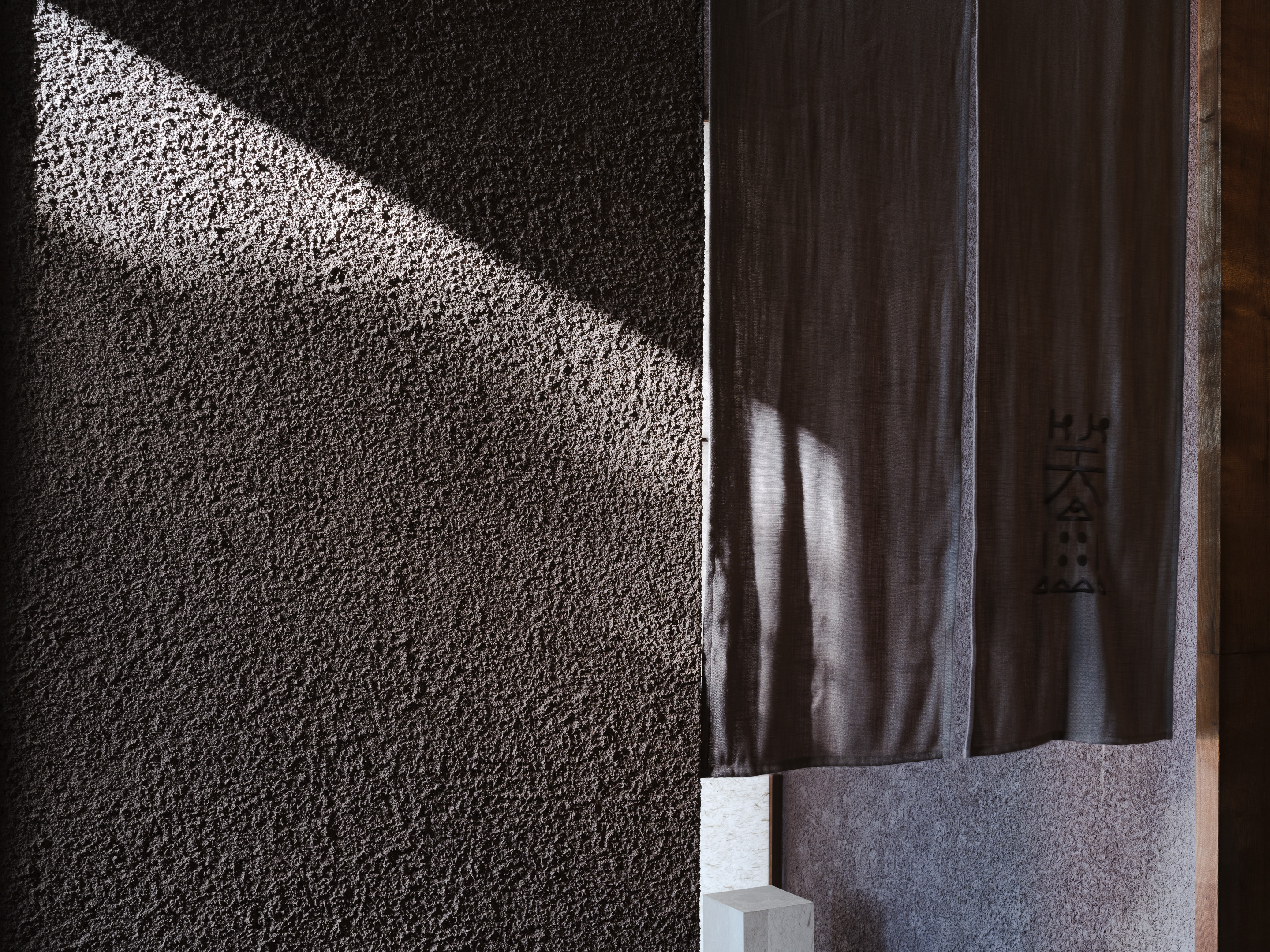 墙面的自然光 摄影:朱润资 墙面的自然光 摄影:朱润资当光从室外进入室内,再通过宣纸制成的障子门进入包房内时,已是经由反射和漫反射过滤柔软极致的状态。宣纸的肌理细密柔和,犹如初雪霏微,将光线含吮其中,这也是构成光影空间的重要组成部分。从包房内向外能看到往来的人影,它们为空间保证了隐私,也提供了鲜活的光影。 When light enters the room from outside and passes through the barrier gate Gate made of rice paper, it is already in a soft and extreme state of reflection and diffuse reflection. The texture of the paper is as fine and soft as the first snowfall, absorbing the light and forming an important part of the light and shadow space. The silhouettes of people moving in and out of the room provide privacy as well as vivid light and shadow.
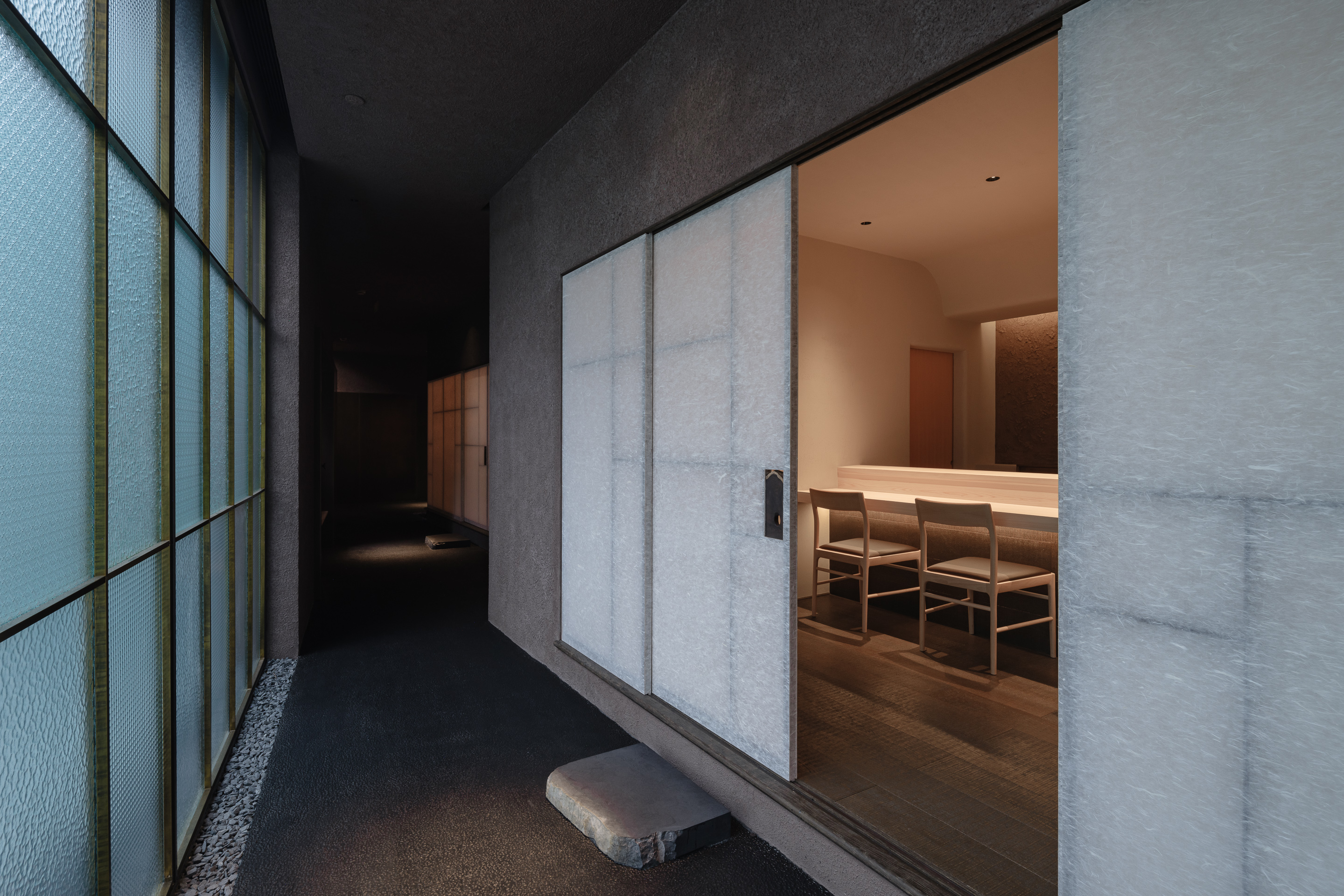 包房 摄影:朱润资 包房 摄影:朱润资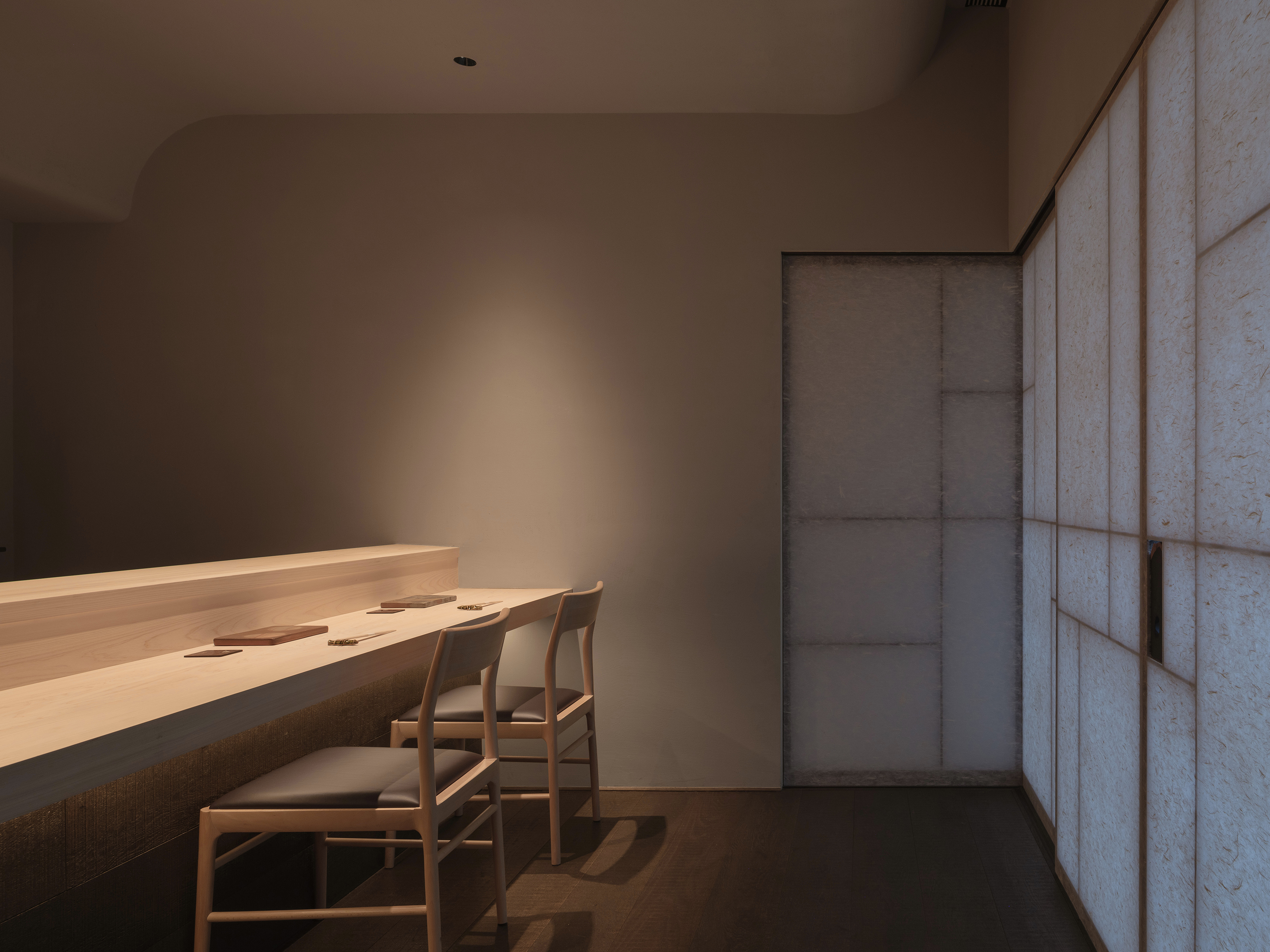 包房内 摄影:朱润资 包房内 摄影:朱润资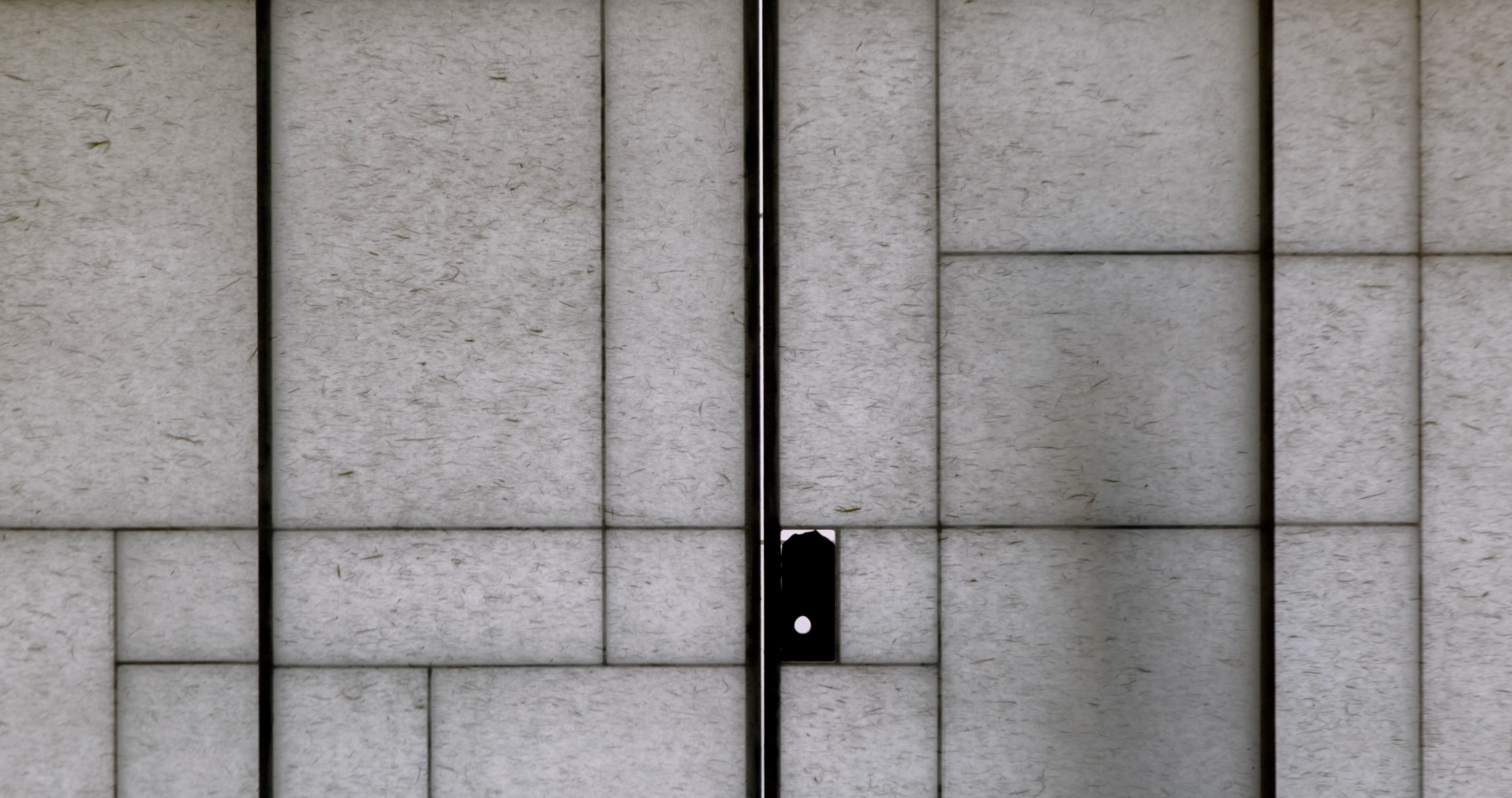 障子门上的光影 摄影:朱润资 障子门上的光影 摄影:朱润资过道的一侧是由四种花纹玻璃组合的落地窗,纹理带有古典与现代的交错感。白天,自然光线经由花纹玻璃被柔和过滤,室外杂乱的视觉信息被屏蔽,只见竹影婆娑在光明处。入夜时分,窗外灯光与竹影并行,又在玻璃的花纹上荡漾出如水的朦胧。自然的元素在此,再度接受了新的呈现方式。 On one side of the hallway are floor-to-ceiling windows in a combination of four patterns of glass, the textures of which are intertwined with the classical and the contemporary. During the day, the natural light is softly filtered through the patterned glass, and the cluttered visual information from outside is shielded, leaving only the bamboo shadows to hover in the light. At night, the light from the windows parallels the bamboo shadows and creates a haze of water on the patterned glass. Here, the elements of nature once again receive a new presentation.
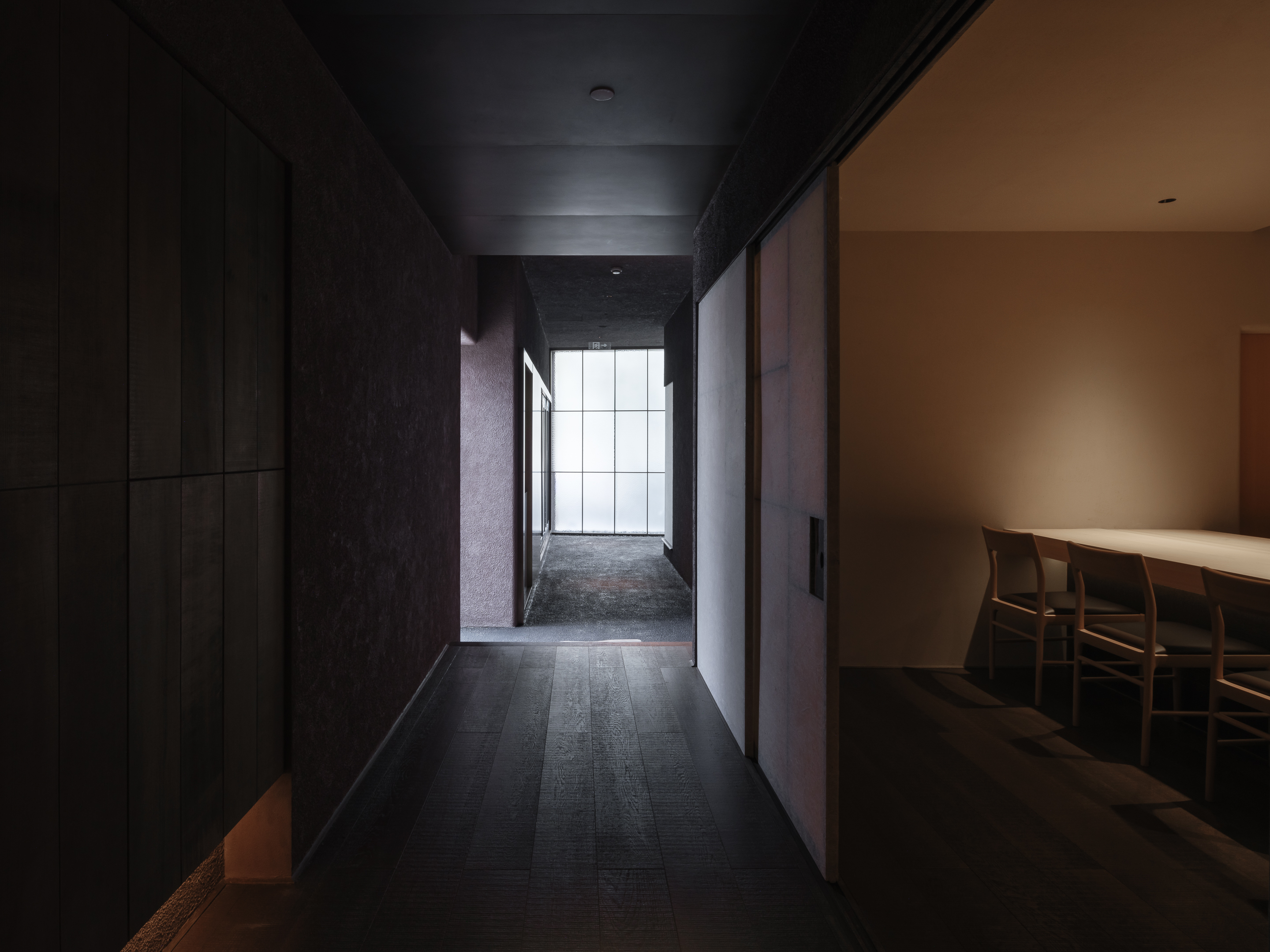 过道 摄影:朱润资 过道 摄影:朱润资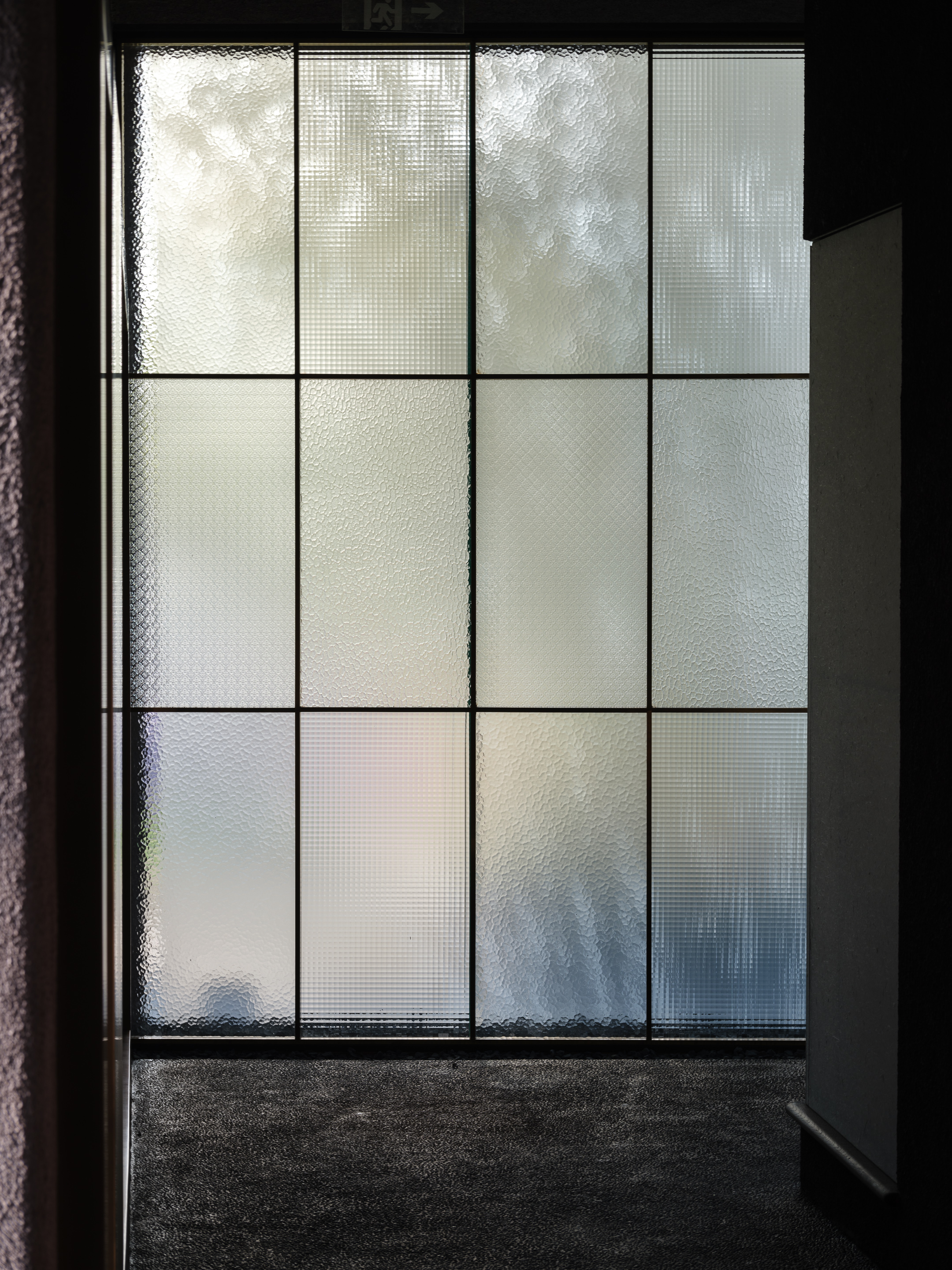 落地窗 摄影:朱润资入夜时分 落地窗 摄影:朱润资入夜时分傍晚和入夜时分,光影就会以另一幅朦胧的影调出现,白天的明亮光线渐渐消隐,柔和的灯光照明亮起,轮廓不再那么明显。此时包房内亮起的灯光,透过障子门渐次晕染开来,也会在液态金属漆包裹的墙面上反射幽幽的光影。 In the evening and at night, the light and shadows take on another hazy tone, the bright light of the day fading away as the soft light shines brighter and the silhouettes less pronounced. At this time, the lights in the private room are lit up, gradually fading through the barrier gate Gate and reflecting off the liquid metallic lacquer-clad walls.
透光的障子门朦朦胧胧,人影若隐若现,隐秘且含蓄,使空间的分隔更加能够营造出柔和模糊的氛围,同时具备了私密的空间环境。 The light-transmitting barrier gate s hazy, the silhouette of a person is hidden and subtle, making the separation of spaces more capable of creating a soft and ambiguous atmosphere, while providing an intimate spatial environment.
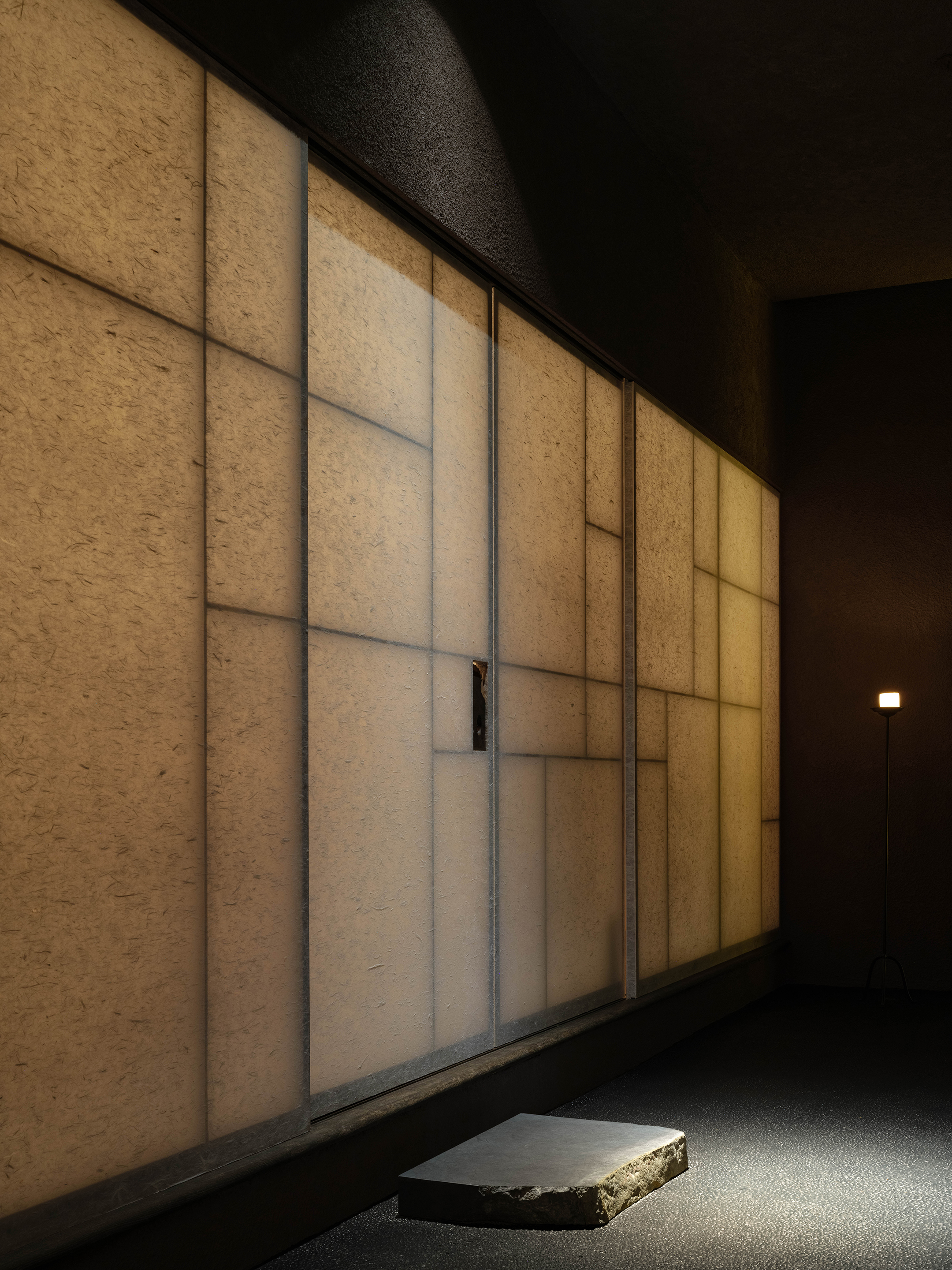 包房门口 摄影:朱润资 包房门口 摄影:朱润资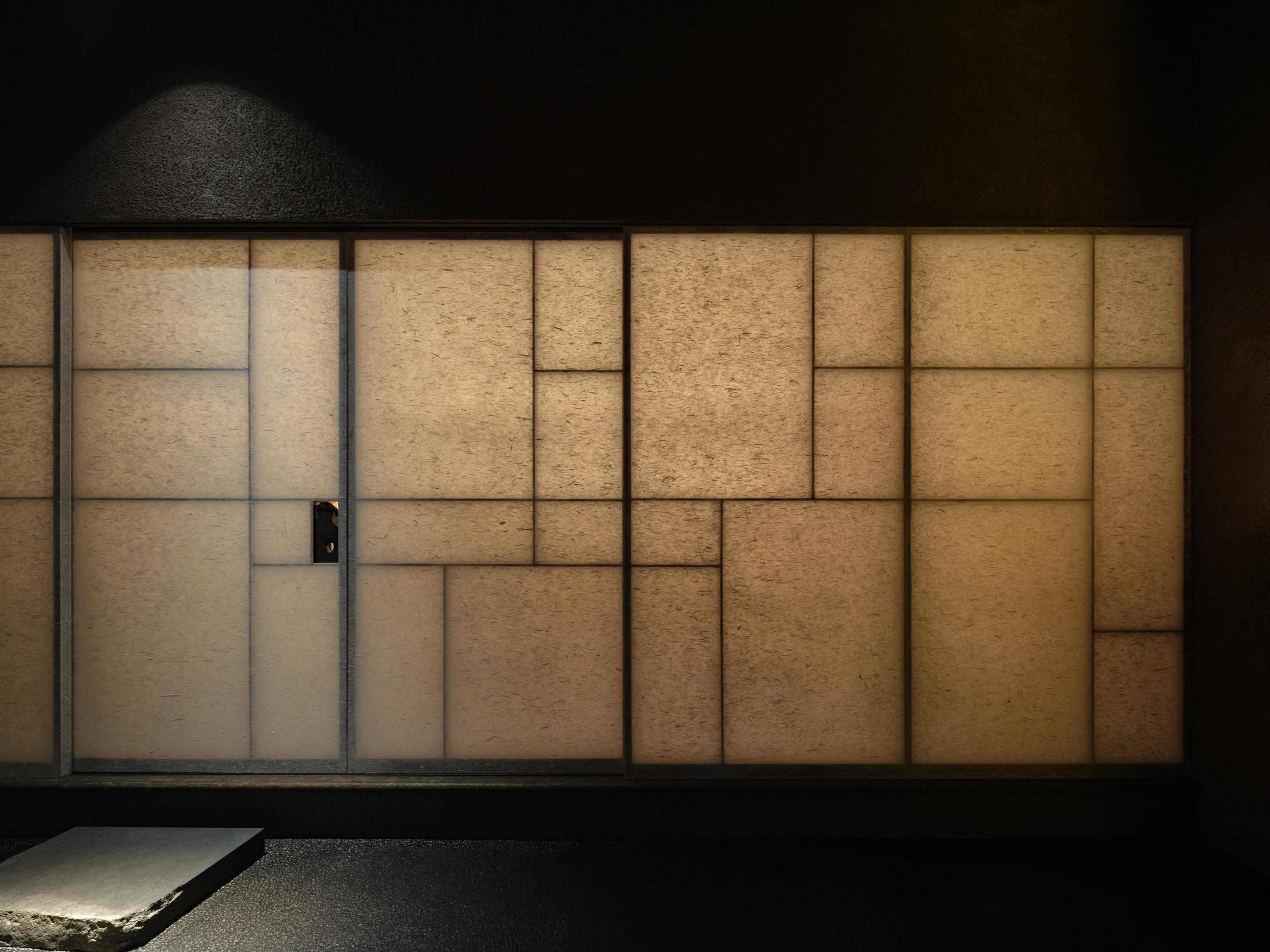 如纸灯笼般的障子门 摄影:朱润资 如纸灯笼般的障子门 摄影:朱润资入座包房 拉开障子门,踏上留有天然皮壳的石板进入包房,视野随之坦然敞开。 Pulling away from the brrier Gate and stepping onto the stone slab with its natural crust to enter the private room, the view opens up.
鮨隠共设大中小三间包房,立于中央的桧木吧台是笑鱼寿司的镇店之宝,由二百多年生桧木制成。桧木产自日本,木纹细腻温润,色浅莹润。与之相配,空间内的主色调同样以自然色调为主。墙面米色硅藻泥,有着温润的灰度,帮助散射光线雕塑空间的匀净。 SUSHI KAKURE has three private rooms, one large, one small, one small and one large, and the centrepiece of SUSHI KAKURE is the hinoki bar, made in Japan from 200-year-old hinoki, which has a fine, warm grain and light colour. The natural colour palette of the space is a perfect match. The beige diatomaceous earth walls, with their warm grey colour, help to diffuse light and sculpt the space with even clarity.
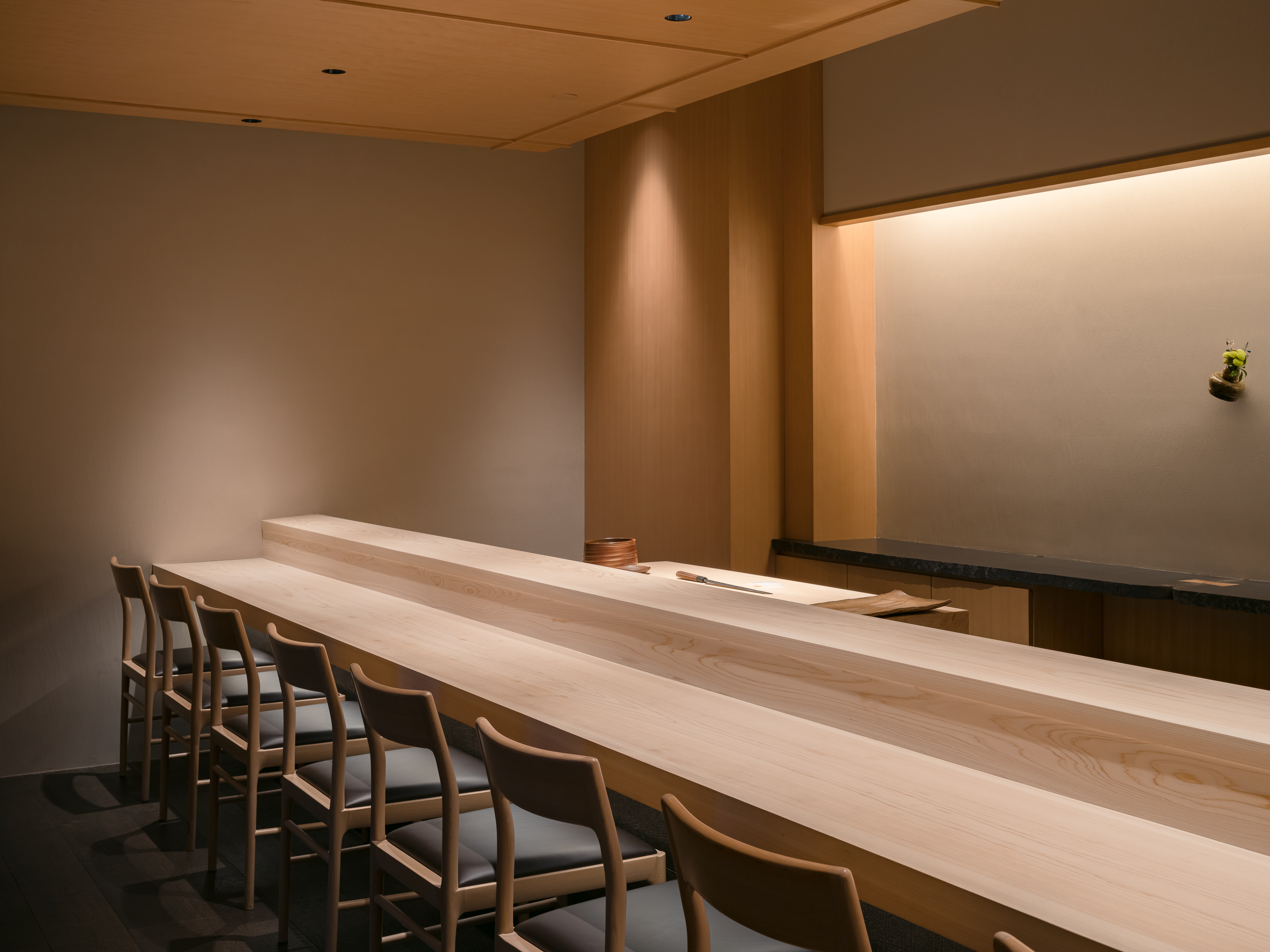 长桧木吧台 摄影:朱润资 长桧木吧台 摄影:朱润资板前是寿司师傅展示料理艺术的舞台,天花和背墙选用了木纹细腻的桧木皮饰面,配以细木条分割。光束落在寿司师傅的砧板上,身后的背景墙上方灯光微微照亮壁龛,中间小插花装饰,背柜台面是自然边的石板。干净利落的设计,让食客的视线和注意力聚焦在落在师傅的板前。 Itamae is a stage for the sushi chef to showcase his culinary artistry, with a finely grained hinoki leather finish on the ceiling and back wall, divided by thin wooden strips. Beams of light fall on the sushi chef's cutting board, behind which the niche is faintly illuminated by the light above the back wall, decorated with a small flower arrangement in the centre and a natural-edge stone slab at the back counter. The clean, crisp design focuses the diners' eyes and attention on the chef's itamae.
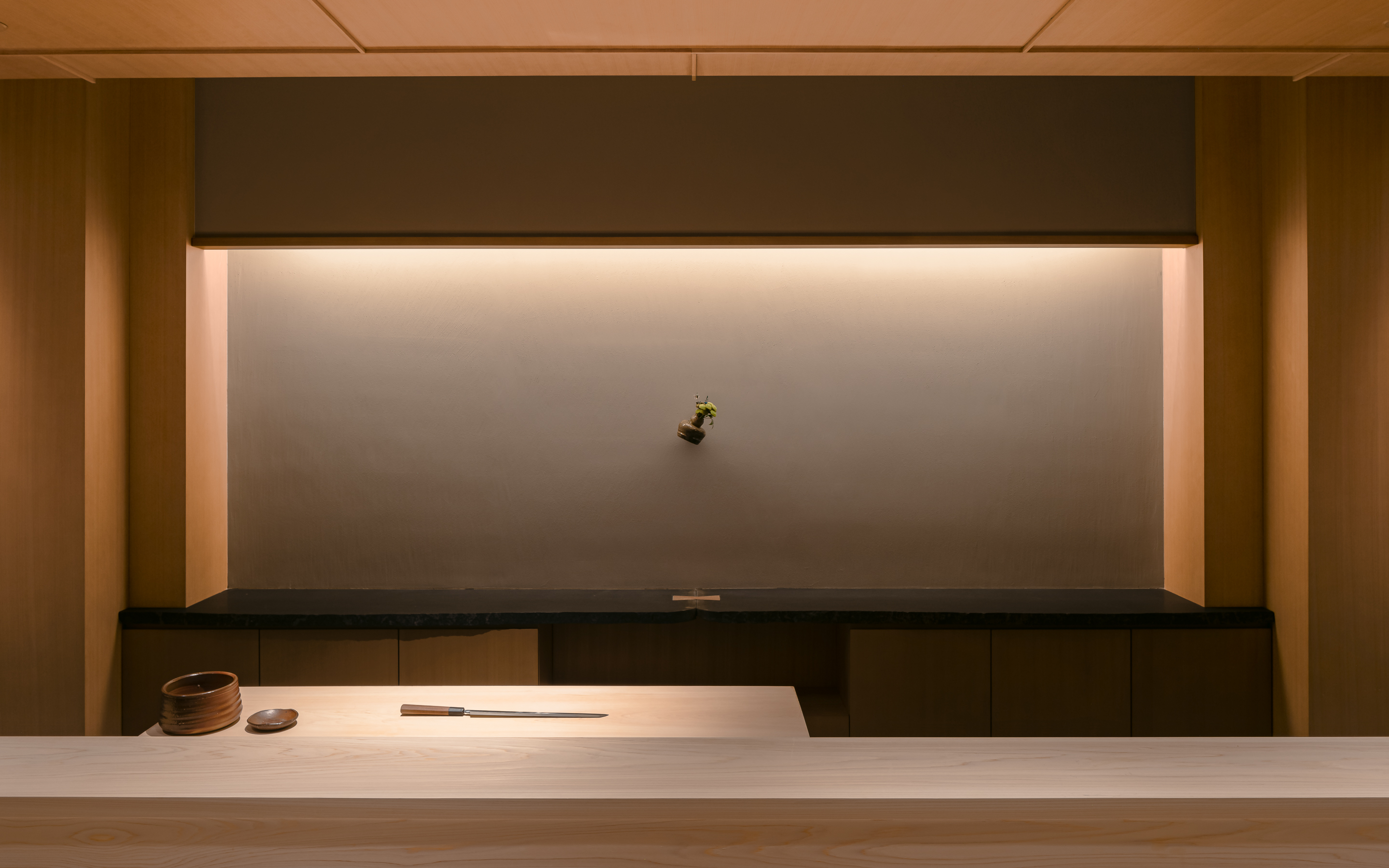 吧台背景墙 摄影:朱润资 吧台背景墙 摄影:朱润资中包房位于过道的尽头,板前是一张大桧木吧台,相比有二层台的吧台,平吧台更拉近了客人和师傅之间的距离,也更考验师傅的厨艺动作,一举一动皆为匠心写照。 The middle room is located at the end of the aisle and in front of the board is a large Hioki Compared to a bar with a second-storey counter, the flat bar brings the guests closer to the chef and tests the chef's culinary movements, with every move a reflection of the craftsmanship.
背景墙的设计采用非对称的凹凸结构,造型上是深浅色材质的拼贴组合,包房一侧是米灰色硅藻泥墙面,柔和细腻,另一侧则是枣梨褐色的微水泥墙面,粗犷深沉,多元的设计丰富了空间的层次感,同时也把现代元素融入了包房空间。 The backdrop is designed with an asymmetrical concave and convex structure, with a combination of dark and light coloured materials in the shape of a collage.
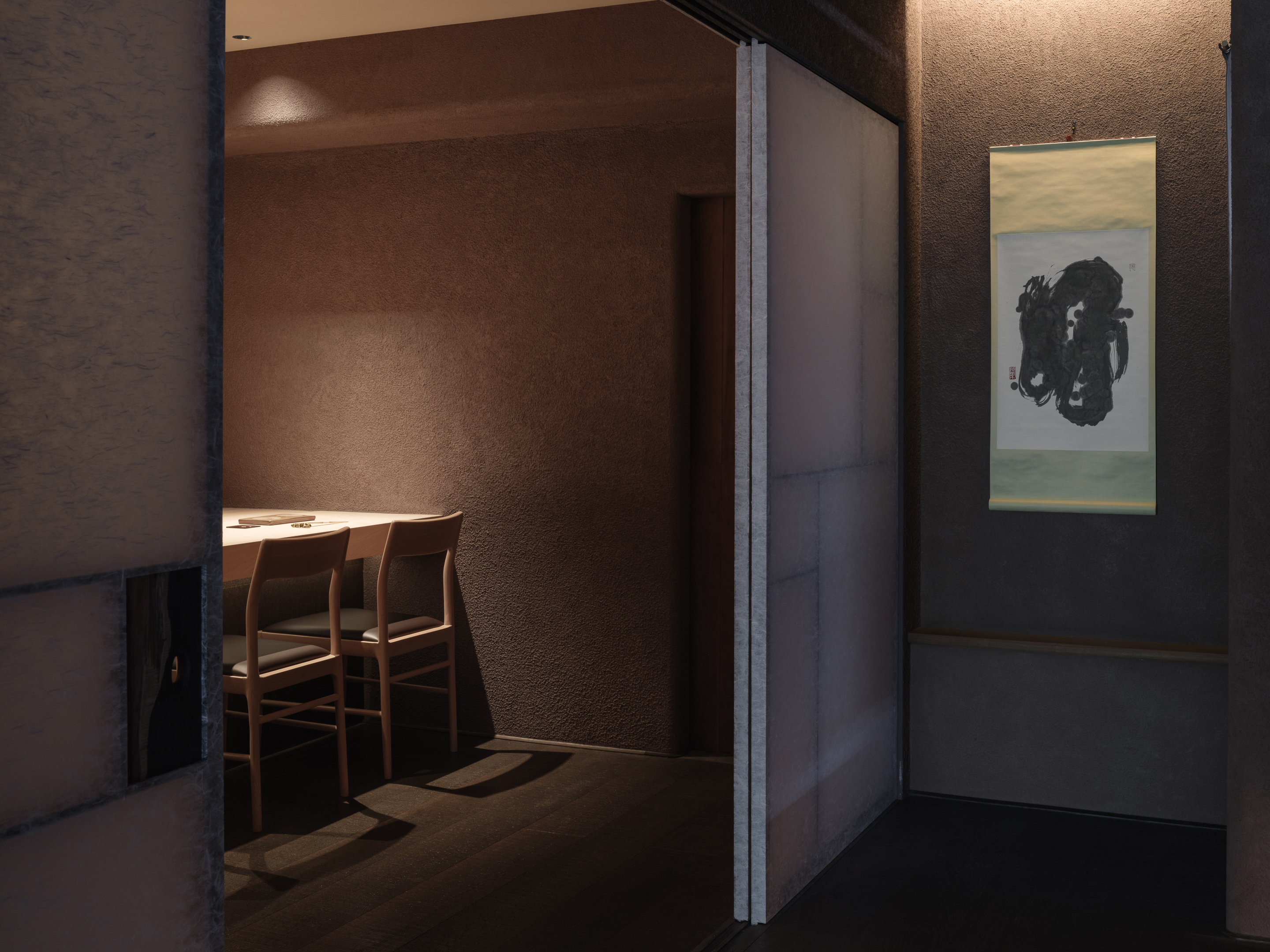 从走道看中包房 摄影:朱润资 从走道看中包房 摄影:朱润资
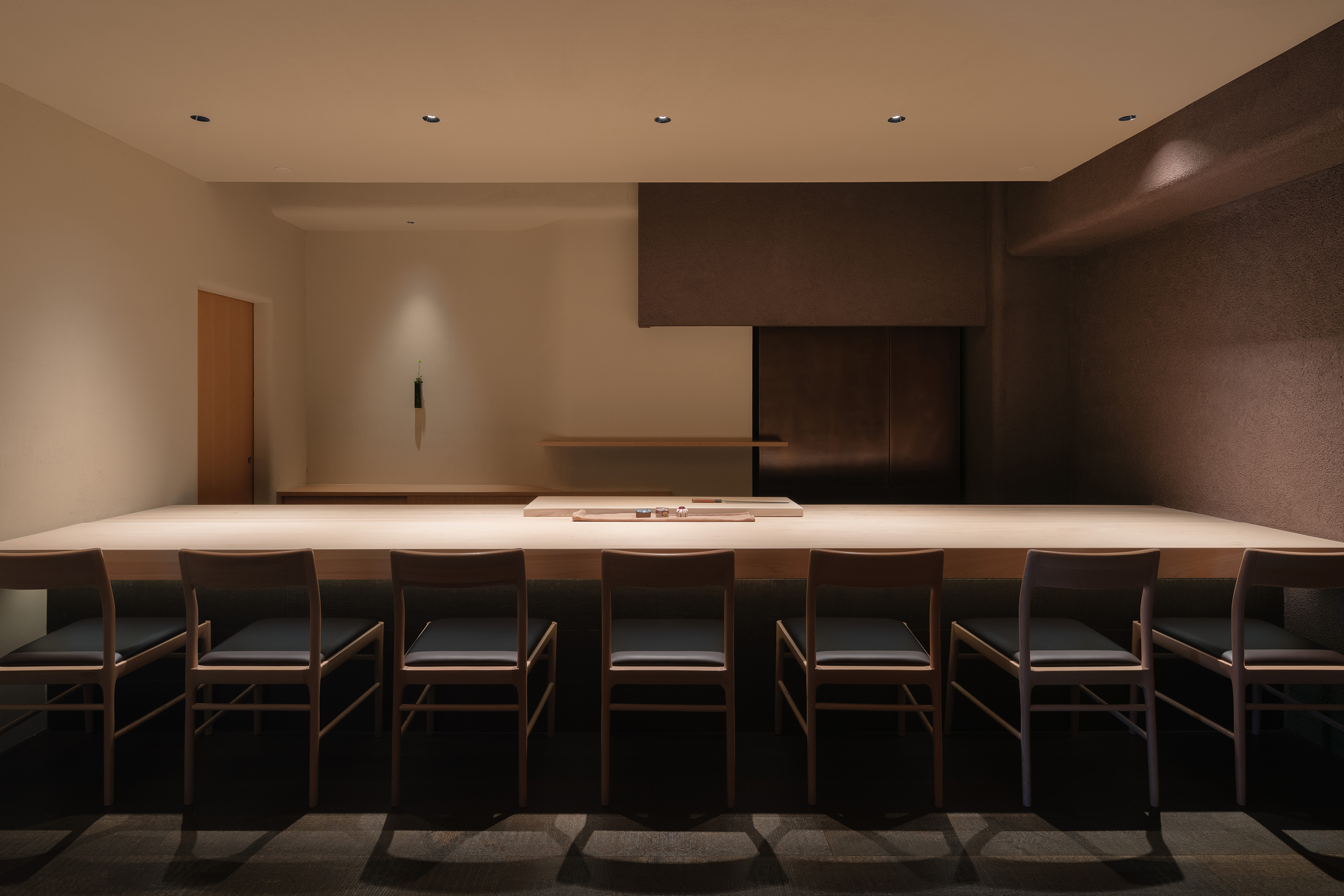 中包房 摄影:朱润资 中包房 摄影:朱润资日本美食尊重传统,讲究优雅地接受自然的馈赠。新鲜的食材经过一道道工序细心处理后,最后在板前,以一种简约优雅的方式呈现给食客。空间设计也如同寿司料理,从材质到光影的氛围无一不考究细腻,带给食客五感的禅思和宁静。 Japanese cuisine respects tradition and is about accepting the gifts of nature with grace. Fresh ingredients are carefully processed through a process and finally presented to diners in a simple and elegant way in front of the board. The space is designed in the same way as the sushi cuisine, from the materials to the atmosphere of light and shade, all of which are exquisitely detailed, bringing Zen and tranquillity to the five senses of the diners.
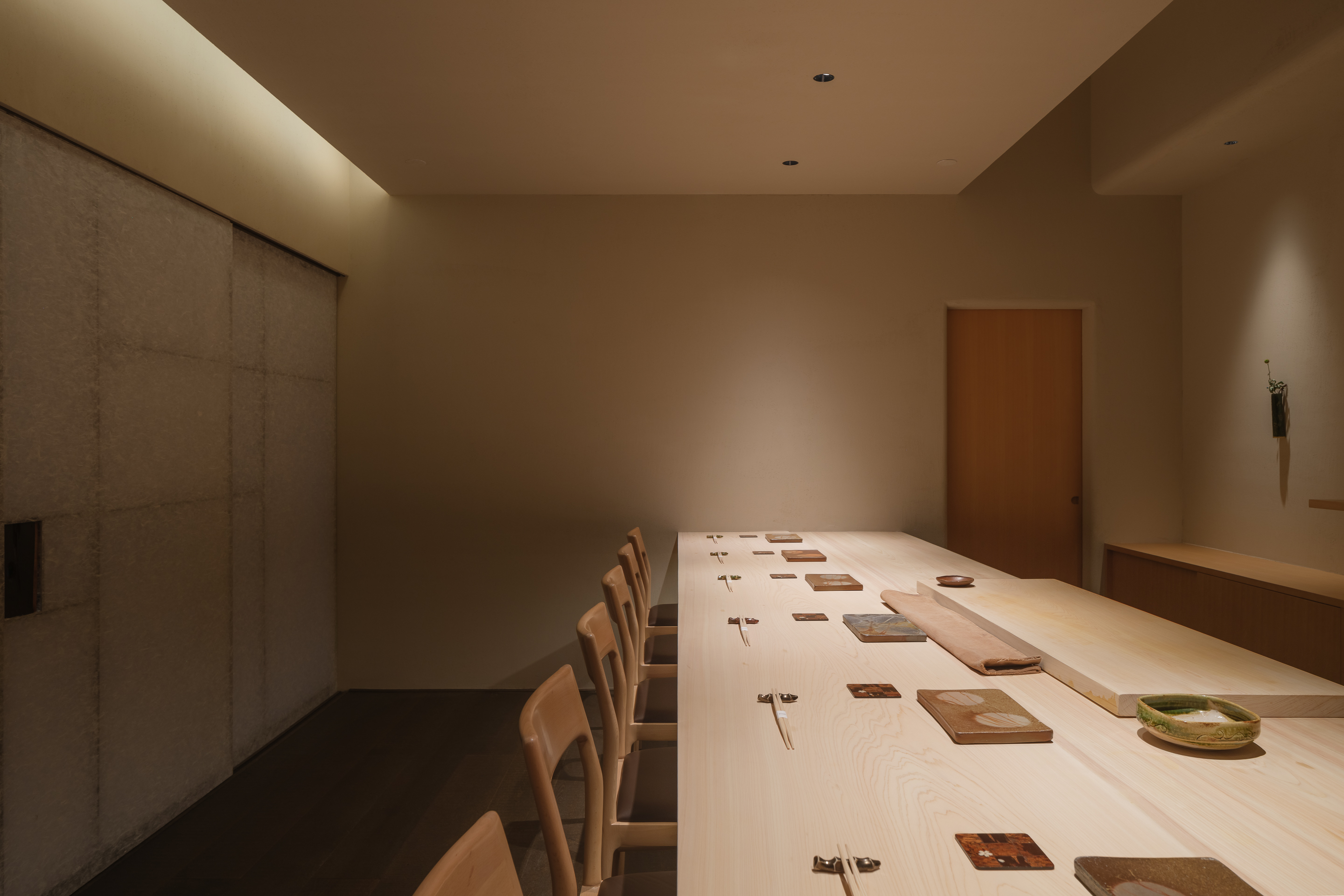 餐台 摄影:朱润资 餐台 摄影:朱润资材质肌理 在日式建筑空间里,对土、石、纸、木等自然元素的运用,总能阐述东洋美学寂、清、幽的禅思气息,观者虽身居室内,也可清晰可见自然元素在室内的融入。由此,鮨隠采用了多种天然质感的材质,其独特肌理和触感赋予了空间质朴的气质。 The use of natural elements such as earth, stone, paper and wood in Japanese architectural spaces always illustrates the Zen-like atmosphere of the silence, clarity and seclusion of the Eastern aesthetic. The integration of natural elements in the interior is clearly visible even when the viewer is indoors. In this way, SUSHI KAKURE uses a variety of natural materials, whose unique texture and touch give the space a rustic quality.
 融入了自然元素的材质 ©空间里 融入了自然元素的材质 ©空间里以宣纸饰面的包房障子门纹理独特,硬度较高的PS板贴上名为“清水云龙”宣纸,留有刻意未完全过滤的构树皮纸浆,保留自然的纤维样貌,呈现出疏密不同的纹理,拉开门时能感受宣纸独特的触感,就如同触摸树叶,娴静而温润。 The barrier gate Gate, a private room decorated with rice paper, has a unique texture. The hard PS board is laminated with rice paper called "Qing Shui Yun Long", leaving the pulp of the tree's bark deliberately unfiltered, preserving the natural fibre pattern and presenting different textures, and when you open the door you can feel the unique touch of rice paper, just like touching the leaves of a tree, quiet and gentle.
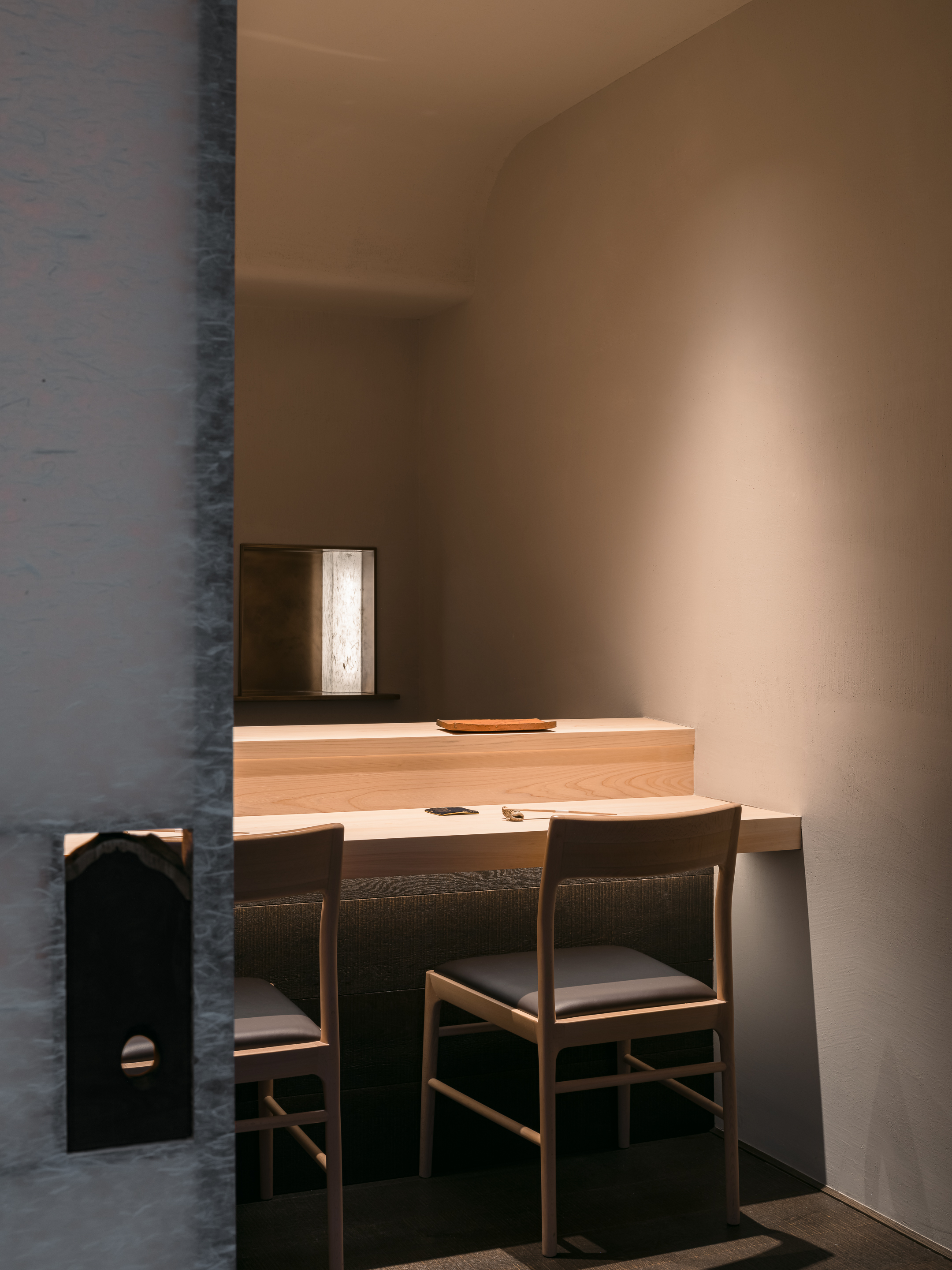 定制的拉手 摄影:朱润资 定制的拉手 摄影:朱润资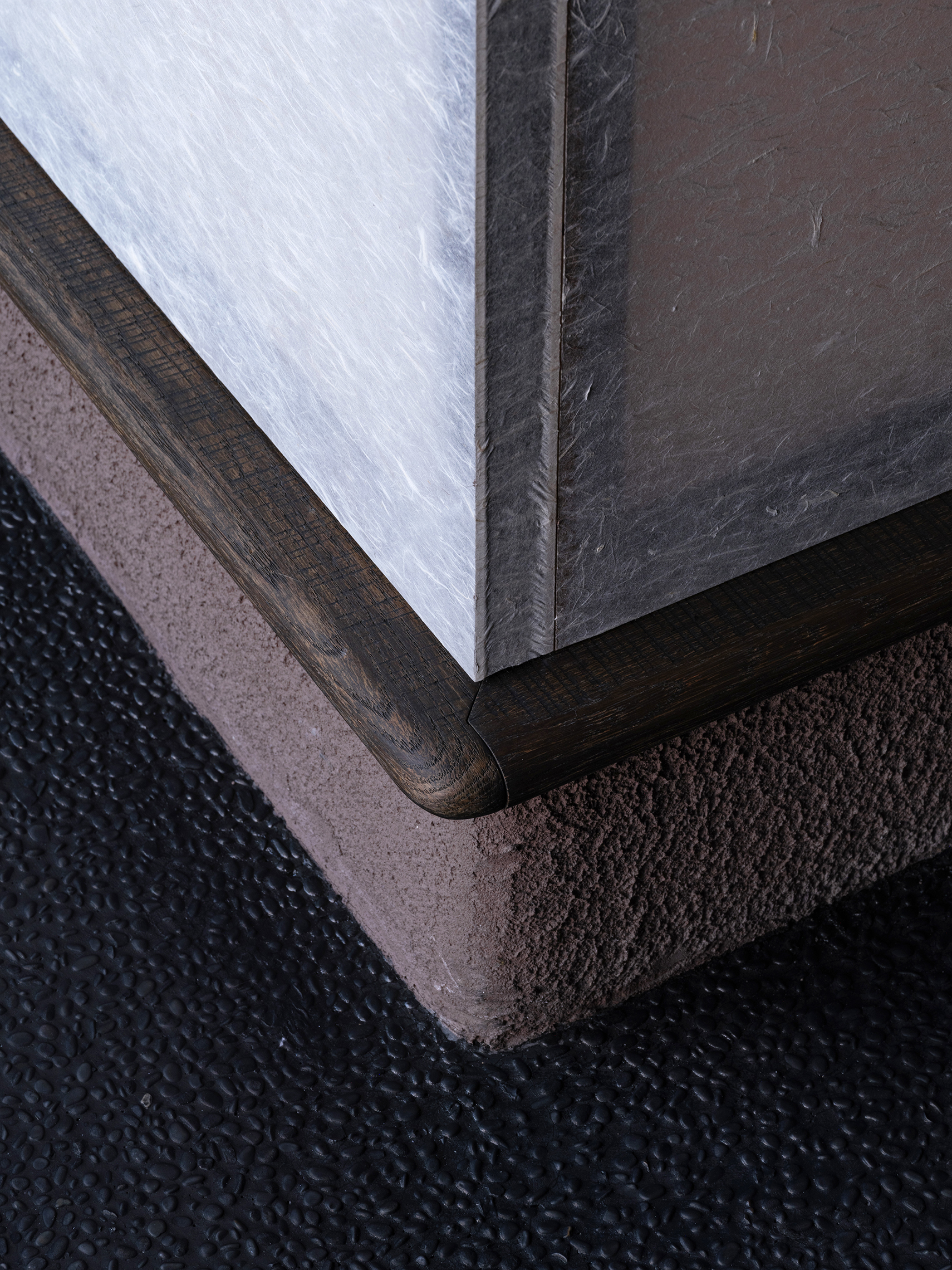 障子门拼接细部 摄影:朱润资 障子门拼接细部 摄影:朱润资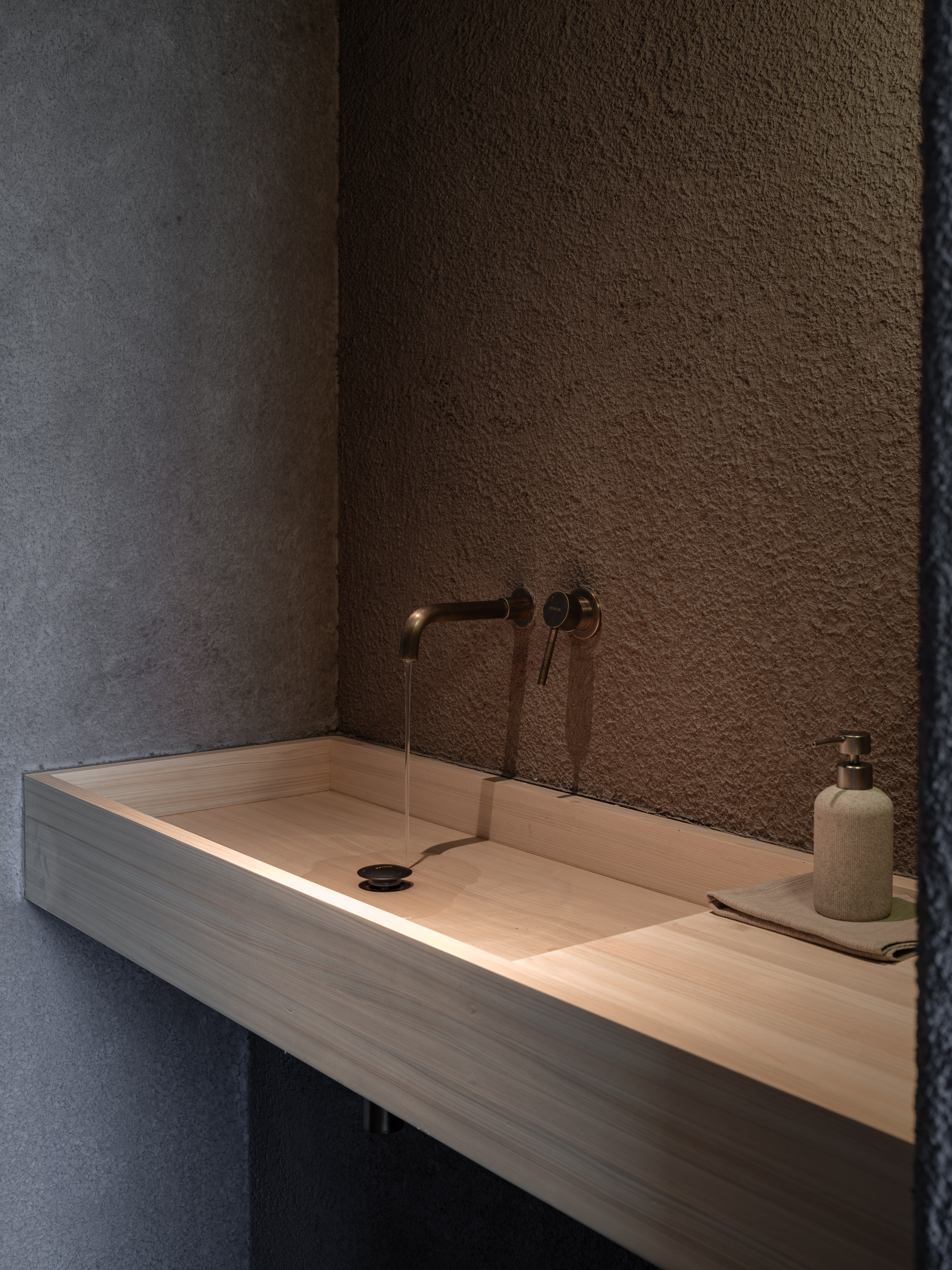 卫生间的桧木洗手台 摄影:朱润资 卫生间的桧木洗手台 摄影:朱润资包房外的地面以黑色水洗石铺就。材质中的小圆石子产自越南,仿造小径路面的质感,配合踏步石,引领着食客步入包房。小包房的背景墙别具一格,泥土粗狂随意的肌理,充满一种原始的张力,给予人“返璞归真”的感受。 The floor outside the private room is made of black washed stone. The small round stones in the material are of Vietnamese origin, imitating the texture of a pathway, and together with the stepping stones, lead diners into the rooms. The backdrop of the small private room is distinctive, with the rough and random texture of the clay, full of a primitive tension, giving people a "back to basics" feeling.
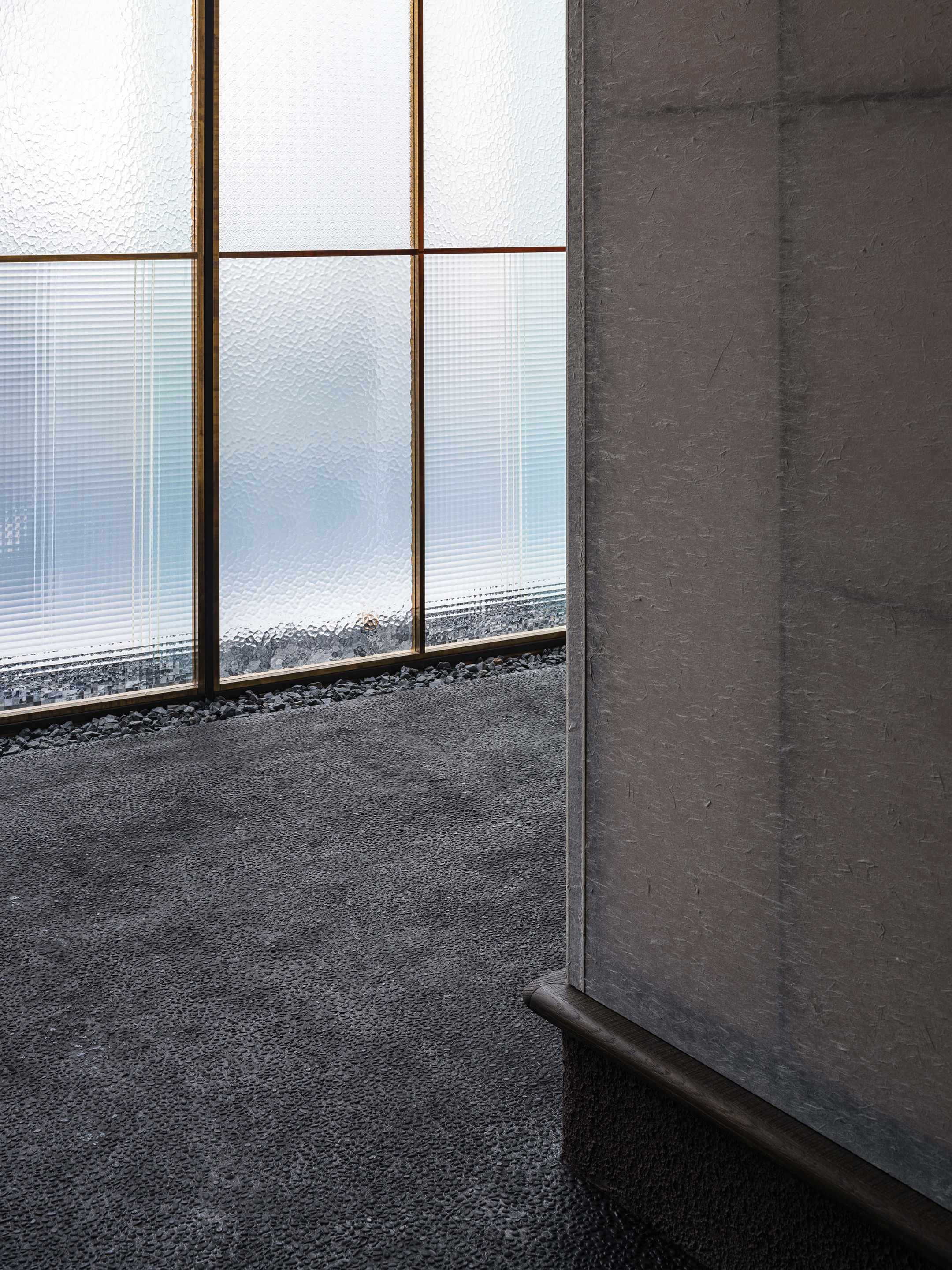 黑色地面 摄影:朱润资 黑色地面 摄影:朱润资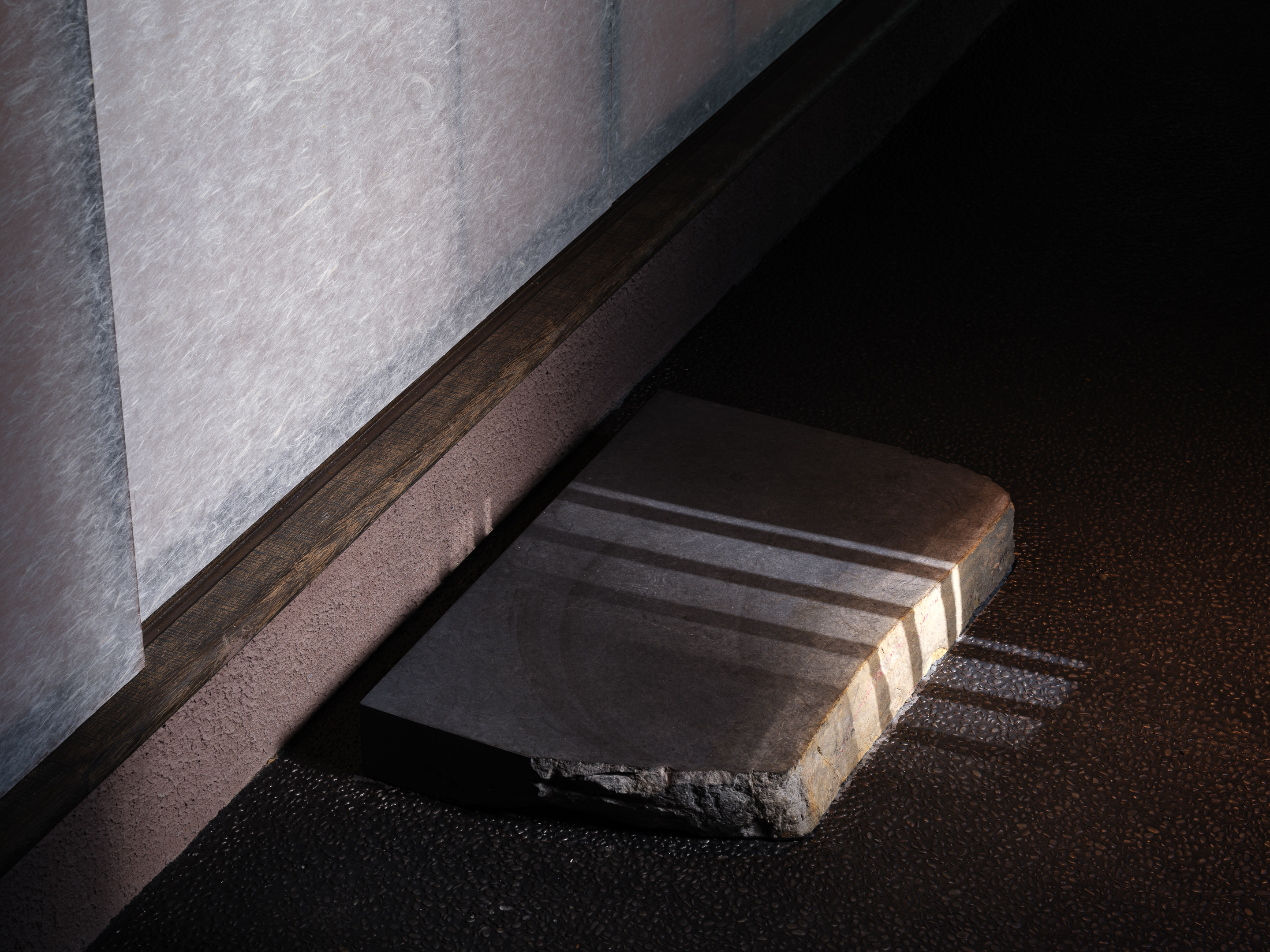 朴实的踏步石 摄影:朱润资 朴实的踏步石 摄影:朱润资店主黄师傅祖籍东北,对故乡的念想让他决定在店里亲自做一面墙,特意托家中长辈从东北寄来材料。完成后的墙面纹理像那片远方的土地一般粗犷有力,印刻着一位游子的质朴乡愁。 The owner, Master Huang, is originally from the Northeast China and his nostalgia for his homeland made him decide to make a wall in his shop himself. Traditionally, the material used for plastering walls in the rural areas of Northeast China is called "yellow aezi", which is made from local mountain soil and dried horse manure. Master Huang asked the elders of his family to send it from the northeast, to be mixed in proportion and fermented for a few days, then mixed with water and put on the wall. The texture of the wall is as rough and strong as that of the distant land, bearing the rustic nostalgia of a wanderer.
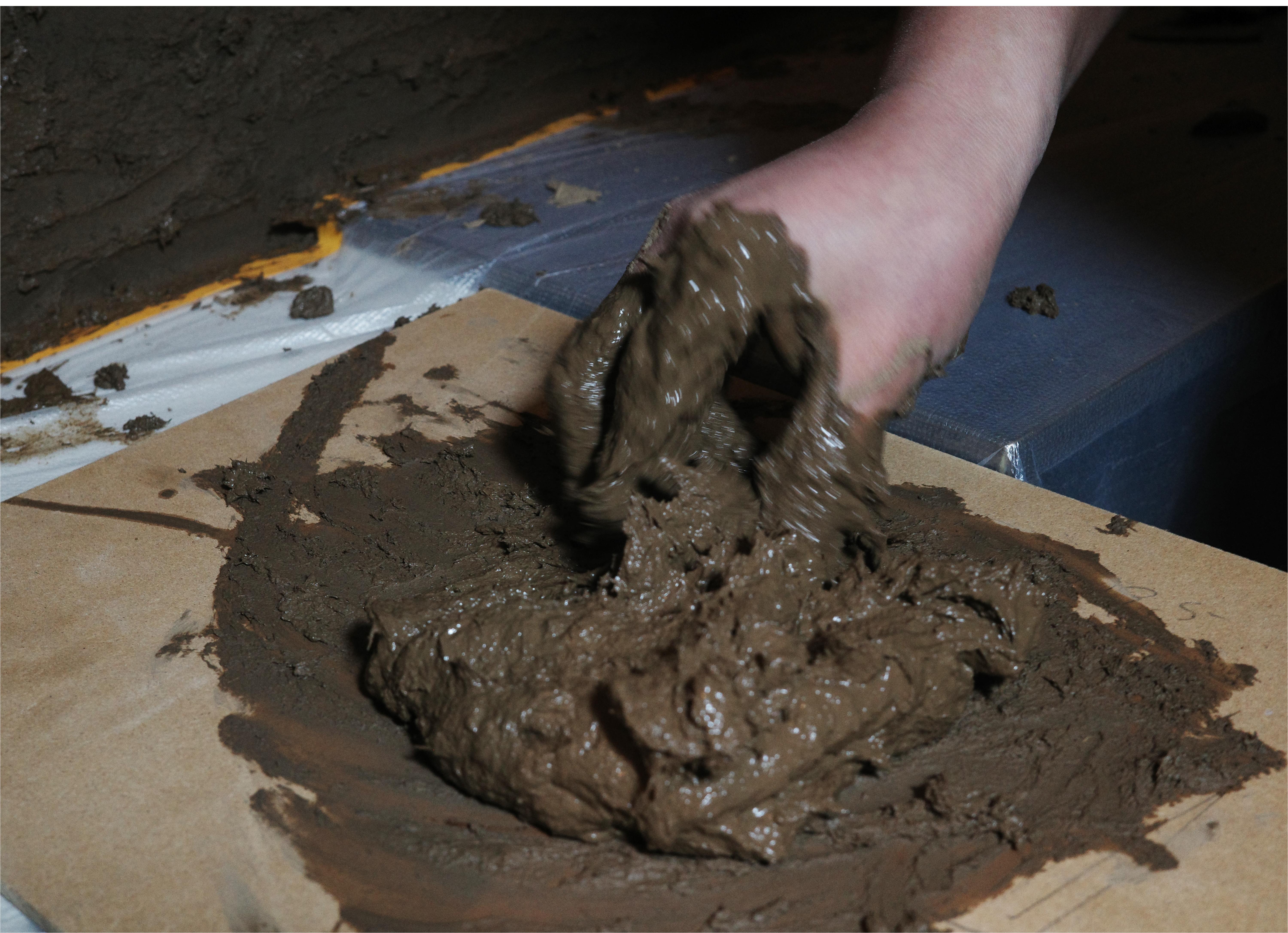 原料加工混合过程 ©空间里 原料加工混合过程 ©空间里
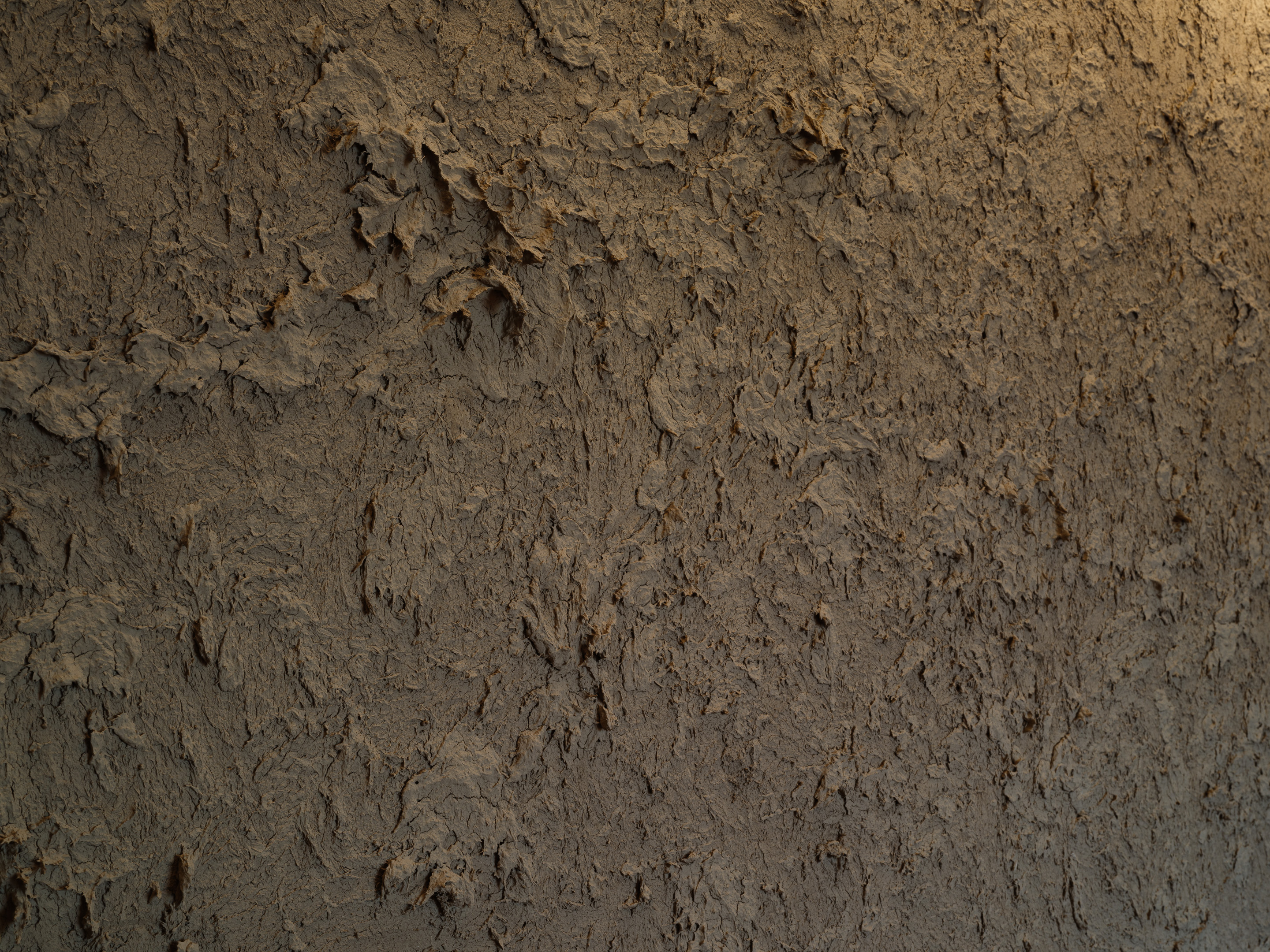 小包房的背景土墙 摄影:朱润资 小包房的背景土墙 摄影:朱润资
完整项目信息 项目名称:笑鱼・鮨隠寿司 项目地点:上海市黄浦区长河国际公寓六楼 项目面积:244平方米(含后厨) 设计时间:2022年6月—2022年9月 建设时间:2022年9月—2023年1月 设计单位:空间里建筑设计事务所 设计团队:王少榕、江佳文、马伟山、闫文杰 项目摄影:朱润资 项目视频:WM STUDIO
版权声明:本文由空间里建筑设计事务所授权发布。欢迎转发,禁止以有方编辑版本转载。 投稿邮箱:[email protected] |
【本文地址】
